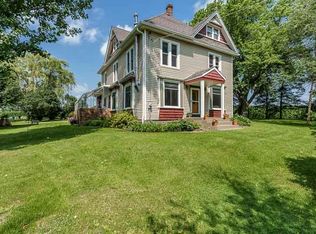Sold for $340,000 on 10/10/23
$340,000
9085 N Pecatonica Rd, Pecatonica, IL 61063
3beds
3,007sqft
Single Family Residence
Built in 1987
1.9 Acres Lot
$386,400 Zestimate®
$113/sqft
$2,640 Estimated rent
Home value
$386,400
$363,000 - $413,000
$2,640/mo
Zestimate® history
Loading...
Owner options
Explore your selling options
What's special
Gorgeous custom built 2 story home on almost 2 acres of land with pretty views from every window. Spacious entryway with skylights. 2 story great room with floor to ceiling stone fireplace. Beautiful updated kitchen with hickory cabinets, quartz countertops, slate backsplash, breakfast bar with pendant lights, new 6 burner SS gas range. Loads of mission style cabinets w/dovetail drawers, large farmstyle sink, rubbed bronze fixtures. 1st floor laundry. Sliders out to large 2 tired deck, great place to relax. 2 family size bedrooms on main level, lovely MBR upstairs with private deck, full bathroom and a loft room overlooking the living room. Finished lower level w/bar area, pool table (stays!), workout area. Updated 1st floor bath, 2.5 car attached garage. 36x40 outbuilding with electric, great place for all the toys. Roof approx 4 yrs, C/A & GFA approx 10 yrs, fridge & DW 10 yrs, stove new! washer 5 yrs, driver 8 yrs, water softener 6 yrs, water heater 1 yr. Back of the property goes into the corn filed, there are stakes. This quality built one owner home has been extremely well cared for and beautifully landscaped. Wonderful country living!
Zillow last checked: 8 hours ago
Listing updated: October 12, 2023 at 12:46pm
Listed by:
Debbie Rheingans 815-540-8778,
Dickerson & Nieman
Bought with:
Robin Henry, 475123258
Keller Williams Realty Signature
Source: NorthWest Illinois Alliance of REALTORS®,MLS#: 202304486
Facts & features
Interior
Bedrooms & bathrooms
- Bedrooms: 3
- Bathrooms: 2
- Full bathrooms: 2
- Main level bathrooms: 1
- Main level bedrooms: 2
Primary bedroom
- Level: Upper
- Area: 260.3
- Dimensions: 19 x 13.7
Bedroom 2
- Level: Main
- Area: 165
- Dimensions: 15 x 11
Bedroom 3
- Level: Main
- Area: 156
- Dimensions: 13 x 12
Kitchen
- Level: Main
- Area: 377
- Dimensions: 29 x 13
Living room
- Level: Main
- Area: 483.3
- Dimensions: 27 x 17.9
Heating
- Forced Air, Natural Gas
Cooling
- Central Air
Appliances
- Included: Dishwasher, Dryer, Microwave, Refrigerator, Stove/Cooktop, Washer, Water Softener, Natural Gas Water Heater
- Laundry: Main Level
Features
- L.L. Finished Space, Dry Bar, Solid Surface Counters, Walk-In Closet(s)
- Windows: Skylight(s)
- Basement: Full,Sump Pump,Finished
- Number of fireplaces: 1
- Fireplace features: Wood Burning
Interior area
- Total structure area: 3,007
- Total interior livable area: 3,007 sqft
- Finished area above ground: 1,950
- Finished area below ground: 1,057
Property
Parking
- Total spaces: 2.5
- Parking features: Attached
- Garage spaces: 2.5
Features
- Levels: Two
- Stories: 2
- Patio & porch: Deck, Patio
- Has view: Yes
- View description: Country
Lot
- Size: 1.90 Acres
- Features: County Taxes, Rural
Details
- Additional structures: Outbuilding
- Additional parcels included: PART OF 0533100008
- Parcel number: 0533100009
Construction
Type & style
- Home type: SingleFamily
- Property subtype: Single Family Residence
Materials
- Cedar
- Roof: Shingle
Condition
- Year built: 1987
Utilities & green energy
- Electric: Circuit Breakers
- Sewer: Septic Tank
- Water: Well
Community & neighborhood
Location
- Region: Pecatonica
- Subdivision: IL
Other
Other facts
- Ownership: Fee Simple
Price history
| Date | Event | Price |
|---|---|---|
| 10/10/2023 | Sold | $340,000+0%$113/sqft |
Source: | ||
| 8/26/2023 | Pending sale | $339,900$113/sqft |
Source: | ||
| 8/22/2023 | Price change | $339,900-2.9%$113/sqft |
Source: | ||
| 8/15/2023 | Listed for sale | $350,000$116/sqft |
Source: | ||
| 8/8/2023 | Pending sale | $350,000$116/sqft |
Source: | ||
Public tax history
| Year | Property taxes | Tax assessment |
|---|---|---|
| 2023 | $6,252 +11.6% | $83,173 +13.2% |
| 2022 | $5,600 | $73,472 +8.6% |
| 2021 | -- | $67,654 +3.9% |
Find assessor info on the county website
Neighborhood: 61063
Nearby schools
GreatSchools rating
- 4/10Durand Elementary SchoolGrades: PK-6Distance: 3.6 mi
- 7/10Durand Jr High SchoolGrades: 7-8Distance: 3.6 mi
- 4/10Durand High SchoolGrades: 9-12Distance: 3.6 mi
Schools provided by the listing agent
- Elementary: Durand Elementary
- Middle: Durand Jr High
- High: Durand High
- District: Durand 322
Source: NorthWest Illinois Alliance of REALTORS®. This data may not be complete. We recommend contacting the local school district to confirm school assignments for this home.

Get pre-qualified for a loan
At Zillow Home Loans, we can pre-qualify you in as little as 5 minutes with no impact to your credit score.An equal housing lender. NMLS #10287.
