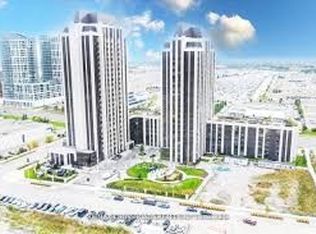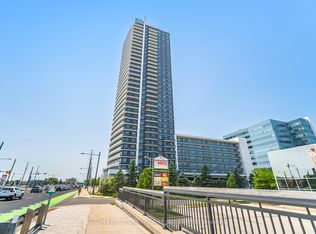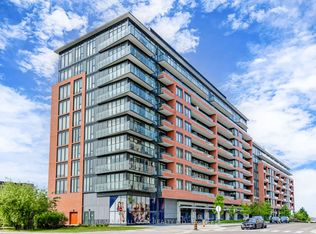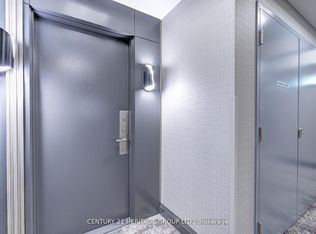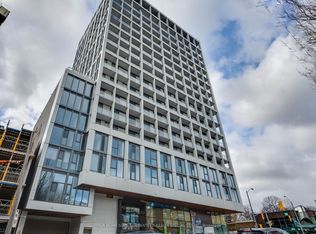9085 Jane St #501, Vaughan, ON L4K 4L8
What's special
- 13 days |
- 38 |
- 3 |
Likely to sell faster than
Zillow last checked: 8 hours ago
Listing updated: November 29, 2025 at 07:22am
HIGHGATE PROPERTY INVESTMENTS BROKERAGE INC.
Facts & features
Interior
Bedrooms & bathrooms
- Bedrooms: 2
- Bathrooms: 2
Primary bedroom
- Level: Main
- Dimensions: 4.11 x 2.97
Dining room
- Level: Main
- Dimensions: 3.28 x 6.71
Foyer
- Level: Main
- Dimensions: 2.1 x 1.5
Kitchen
- Level: Main
- Dimensions: 6.71 x 3.28
Living room
- Level: Main
- Dimensions: 6.71 x 3.28
Sunroom
- Level: Main
- Dimensions: 3.18 x 1.44
Heating
- Fan Coil, Electric
Cooling
- Central Air
Appliances
- Included: Built-In Oven
- Laundry: Ensuite
Features
- Guest Accommodations, Primary Bedroom - Main Floor, Separate Heating Controls, Storage Area Lockers
- Flooring: Carpet Free
- Basement: None
- Has fireplace: No
Interior area
- Living area range: 600-699 null
Property
Parking
- Total spaces: 1
- Parking features: Underground
Features
- Exterior features: Enclosed Balcony
Lot
- Features: Hospital
Construction
Type & style
- Home type: Apartment
- Property subtype: Apartment
Materials
- Brick Front, Concrete
Community & HOA
Community
- Security: Carbon Monoxide Detector(s), Concierge/Security, Security System, Smoke Detector(s)
HOA
- Amenities included: Concierge, Guest Suites, Gym, Media Room, Rooftop Deck/Garden, Visitor Parking
- Services included: Heat Included, Water Included, Parking Included, Common Elements Included, Building Insurance Included
- HOA fee: C$455 monthly
- HOA name: YRSCC
Location
- Region: Vaughan
Financial & listing details
- Annual tax amount: C$2,256
- Date on market: 11/29/2025
By pressing Contact Agent, you agree that the real estate professional identified above may call/text you about your search, which may involve use of automated means and pre-recorded/artificial voices. You don't need to consent as a condition of buying any property, goods, or services. Message/data rates may apply. You also agree to our Terms of Use. Zillow does not endorse any real estate professionals. We may share information about your recent and future site activity with your agent to help them understand what you're looking for in a home.
Price history
Price history
Price history is unavailable.
Public tax history
Public tax history
Tax history is unavailable.Climate risks
Neighborhood: L4K
Nearby schools
GreatSchools rating
No schools nearby
We couldn't find any schools near this home.
- Loading
