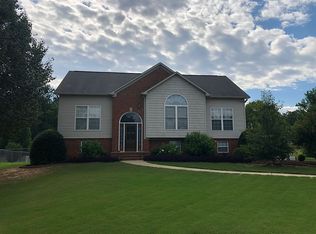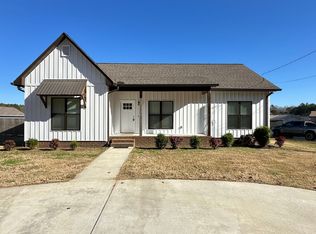Sold for $250,000 on 12/05/24
$250,000
9085 Hagood Rd, Kimberly, AL 35091
3beds
1,663sqft
Single Family Residence
Built in 2003
0.58 Acres Lot
$261,700 Zestimate®
$150/sqft
$1,739 Estimated rent
Home value
$261,700
$238,000 - $288,000
$1,739/mo
Zestimate® history
Loading...
Owner options
Explore your selling options
What's special
NEW PRICE~Location and convenience awaits you here. Imagine sipping your morning coffee on the front porch, surrounded by the tranquility of nature. Step inside to discover beautiful LVP flooring that flows through the main living spaces. The heart the home, the living room and kitchen, are designed for both convenience and style. The living room features a beautiful brick gas fireplace while the kitchen offers a walk-in pantry plus laundry room conveniently located off the kitchen. Retreat to the generously sized primary bedroom and private bathroom and a walk-in closet. The split bedroom design ensures privacy, offering two additional bedrooms and a shared bathroom, perfect for family or guests. Need extra space? The versatile flex space in the basement can be used in various ways: home office, gym, or entertainment zone. Step outside on the large deck, ideal for grilling and lounging. Envision family gatherings and endless fun in your large backyard.
Zillow last checked: 8 hours ago
Listing updated: December 06, 2024 at 07:57am
Listed by:
Kerry Mitchell 205-529-9367,
Keller Williams Metro North
Bought with:
Mike Rogan
Keller Williams Realty Vestavia
Source: GALMLS,MLS#: 21394097
Facts & features
Interior
Bedrooms & bathrooms
- Bedrooms: 3
- Bathrooms: 2
- Full bathrooms: 2
Primary bedroom
- Level: First
Bedroom 1
- Level: First
Bedroom 2
- Level: First
Primary bathroom
- Level: First
Bathroom 1
- Level: First
Dining room
- Level: First
Kitchen
- Features: Laminate Counters, Pantry
- Level: First
Living room
- Level: First
Basement
- Area: 200
Heating
- Central, Natural Gas
Cooling
- Central Air, Electric, Ceiling Fan(s)
Appliances
- Included: Electric Cooktop, Dishwasher, Microwave, Electric Oven, Self Cleaning Oven, Gas Water Heater
- Laundry: Electric Dryer Hookup, Washer Hookup, Main Level, Laundry Room, Laundry (ROOM), Yes
Features
- Split Bedroom, Smooth Ceilings, Linen Closet, Separate Shower, Split Bedrooms, Tub/Shower Combo, Walk-In Closet(s)
- Flooring: Carpet, Hardwood, Vinyl
- Windows: Bay Window(s)
- Basement: Full,Partially Finished,Block
- Attic: Other,Yes
- Number of fireplaces: 1
- Fireplace features: Brick (FIREPL), Gas Log, Living Room, Gas
Interior area
- Total interior livable area: 1,663 sqft
- Finished area above ground: 1,463
- Finished area below ground: 200
Property
Parking
- Total spaces: 2
- Parking features: Assigned, Attached, Basement, Driveway, Garage Faces Side
- Attached garage spaces: 2
- Has uncovered spaces: Yes
Features
- Levels: One
- Stories: 1
- Patio & porch: Porch, Open (DECK), Deck
- Pool features: None
- Fencing: Fenced
- Has view: Yes
- View description: None
- Waterfront features: No
Lot
- Size: 0.58 Acres
- Features: Subdivision
Details
- Parcel number: 0200330000020.002
- Special conditions: N/A
Construction
Type & style
- Home type: SingleFamily
- Property subtype: Single Family Residence
Materials
- Brick, Vinyl Siding
- Foundation: Basement
Condition
- Year built: 2003
Utilities & green energy
- Sewer: Septic Tank
- Water: Public
Community & neighborhood
Security
- Security features: Security System
Location
- Region: Kimberly
- Subdivision: Rolling Meadows
Other
Other facts
- Road surface type: Paved
Price history
| Date | Event | Price |
|---|---|---|
| 12/5/2024 | Sold | $250,000+0%$150/sqft |
Source: | ||
| 11/9/2024 | Contingent | $249,900$150/sqft |
Source: | ||
| 10/9/2024 | Price change | $249,900-2%$150/sqft |
Source: | ||
| 9/16/2024 | Price change | $254,900-5.6%$153/sqft |
Source: | ||
| 9/5/2024 | Price change | $269,900-3.6%$162/sqft |
Source: | ||
Public tax history
| Year | Property taxes | Tax assessment |
|---|---|---|
| 2025 | $1,497 +7.3% | $24,760 +7% |
| 2024 | $1,396 -1% | $23,140 -0.9% |
| 2023 | $1,409 +6.8% | $23,360 +5.9% |
Find assessor info on the county website
Neighborhood: 35091
Nearby schools
GreatSchools rating
- 10/10Bryan Elementary SchoolGrades: K-5Distance: 2.8 mi
- 9/10North Jefferson Middle SchoolGrades: 6-8Distance: 3 mi
- 7/10Mortimer Jordan High SchoolGrades: 9-12Distance: 1.4 mi
Schools provided by the listing agent
- Elementary: Bryan
- Middle: North Jefferson
- High: Mortimer Jordan
Source: GALMLS. This data may not be complete. We recommend contacting the local school district to confirm school assignments for this home.
Get a cash offer in 3 minutes
Find out how much your home could sell for in as little as 3 minutes with a no-obligation cash offer.
Estimated market value
$261,700
Get a cash offer in 3 minutes
Find out how much your home could sell for in as little as 3 minutes with a no-obligation cash offer.
Estimated market value
$261,700

