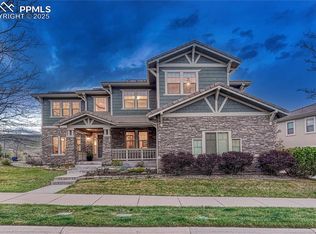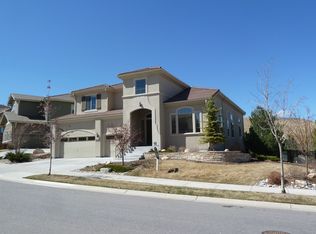1.South-Facing driveway! 2.City Views & Night Lights, Mtns & Bluff Views! 3.Warm, under-stated luxury. Perfect for Entertaining! 4.Premium Upgrades include Lot, Finished Walkout Basement & Custom Options (Fireplaces, Trex Decks, Patios, XL Great Room, XL DR, Lg Kitchen, XL Garage, Jetted Bath). 5.Gourmet Kitchen is upgraded Cherry Cabinets, SLAB Granite, Island, Pantry! 6.Finished Walkout includes Kitchen, LR, DR, FR & Rec, 2 Bedrooms, Full Bath. 7.Spectacular Toll Brothers Oberon Chateau Model! Located in sought-after RidgeGate! 8.Open Floor Plan! HARDWOOD Floors! HAND Trowel walls. 9.Main Floor Study & Bedroom en suite! 10.High Efficiency Utilities. 11.Medium-size private Backyard, yr-round Pine Trees. 12.Incredible Location! Minutes to Park Meadows & DTC & I-25 & C-470! Walk to Bluffs Regional Park, Lone Tree Rec Center, Library, OffLeash Dog Park, Sky Ridge Medical Center & Light Rail (stops in Lone Tree!).
This property is off market, which means it's not currently listed for sale or rent on Zillow. This may be different from what's available on other websites or public sources.

