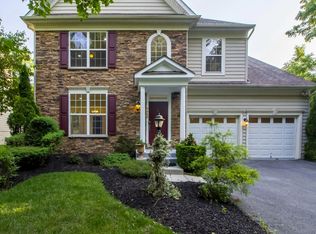Sold for $787,500
$787,500
9084 Tiber Ridge Ct, Ellicott City, MD 21042
5beds
3,590sqft
Single Family Residence
Built in 2008
9,913 Square Feet Lot
$883,800 Zestimate®
$219/sqft
$4,524 Estimated rent
Home value
$883,800
$840,000 - $928,000
$4,524/mo
Zestimate® history
Loading...
Owner options
Explore your selling options
What's special
Move-in ready and beautifully maintained 5 bedroom, 3.5 bathroom Colonial Home that has been freshly painted, powerwashed, carpets cleaned, new carpet installed in Family Room and Office and New Water Heater installed in 2020. Located in a small, peaceful tree-lined Community with no thru street and an HOA that takes care of all lawn maintenance and lawn cuttings. This charming home has a spacious, open and bright floorplan with intricate finishing details and gleaming hardwood floors flowing throughout the main-level. You will be greeted by a welcoming front porch that opens to a 2-story Foyer with elegant curved staircase. The main-level is highlighted by a Living Room, Dining Room with picturesque Bay Window, Gourmet Kitchen w/ granite countertops, center island, electric cooking that can be easily converted to gas, Breakfast Room with access to rear paver patio, window-lined Family Room w/ new carpet and electric fireplace, Laundry Room with access to the 2 car garage, half bath and Office/Entry Level Bedroom. The Upper-Level sleeping quarters are all very generously sized. Primary Suite with vaulted ceiling, sunken sitting room, 2 walk-in closets and Luxury En-suite Bath with oversized soaking tub and dual vanities. Additionally on this level you will find 3 more bedrooms and hallway full bathroom. The sprawling Lower-Level is finished with a rec room, media room area, bedroom 5, full bathroom and walk-up stair access to the rear yard. Outdoors enjoy the serenity and admire all of the mature trees and landscaping from the custom paver patio. Conveniently located near shopping, dining and major commuter routes. Don't miss the opportunity to own this stunning home and all of its superb features...schedule your showing TODAY!
Zillow last checked: 8 hours ago
Listing updated: July 23, 2023 at 07:57am
Listed by:
Jim Bim 443-463-6009,
Winning Edge,
Co-Listing Agent: James Weston Bimstefer 410-564-4950,
Winning Edge
Bought with:
MAX TARIQ, 626285
Samson Properties
Source: Bright MLS,MLS#: MDHW2028492
Facts & features
Interior
Bedrooms & bathrooms
- Bedrooms: 5
- Bathrooms: 4
- Full bathrooms: 3
- 1/2 bathrooms: 1
- Main level bathrooms: 1
Basement
- Area: 1385
Heating
- Forced Air, Natural Gas
Cooling
- Central Air, Electric
Appliances
- Included: Microwave, Cooktop, Dishwasher, Disposal, Freezer, Double Oven, Refrigerator, Stainless Steel Appliance(s), Surface Unit, Washer, Water Heater, Dryer, Gas Water Heater
- Laundry: Has Laundry, Main Level
Features
- Attic, Breakfast Area, Ceiling Fan(s), Chair Railings, Combination Kitchen/Living, Crown Molding, Curved Staircase, Dining Area, Family Room Off Kitchen, Open Floorplan, Formal/Separate Dining Room, Eat-in Kitchen, Kitchen - Gourmet, Kitchen Island, Kitchen - Table Space, Pantry, Primary Bath(s), Recessed Lighting, Soaking Tub, Bathroom - Stall Shower, Bathroom - Tub Shower, Upgraded Countertops, Walk-In Closet(s), High Ceilings, 9'+ Ceilings, 2 Story Ceilings, Vaulted Ceiling(s)
- Flooring: Carpet, Hardwood, Ceramic Tile, Wood
- Doors: French Doors
- Windows: Bay/Bow, Double Pane Windows, Insulated Windows, Window Treatments
- Basement: Connecting Stairway,Partial,Full,Finished,Heated,Improved,Interior Entry,Exterior Entry,Rear Entrance,Walk-Out Access,Windows
- Number of fireplaces: 1
- Fireplace features: Electric, Mantel(s), Glass Doors
Interior area
- Total structure area: 4,275
- Total interior livable area: 3,590 sqft
- Finished area above ground: 2,890
- Finished area below ground: 700
Property
Parking
- Total spaces: 4
- Parking features: Garage Door Opener, Garage Faces Front, Asphalt, Attached, Driveway
- Attached garage spaces: 2
- Uncovered spaces: 2
Accessibility
- Accessibility features: None
Features
- Levels: Three
- Stories: 3
- Pool features: None
- Fencing: Partial,Back Yard
- Has view: Yes
- View description: Garden, Trees/Woods
Lot
- Size: 9,913 sqft
Details
- Additional structures: Above Grade, Below Grade
- Parcel number: 1402425386
- Zoning: RSC
- Special conditions: Standard
Construction
Type & style
- Home type: SingleFamily
- Architectural style: Colonial,Traditional
- Property subtype: Single Family Residence
Materials
- Frame
- Foundation: Permanent
- Roof: Shingle
Condition
- New construction: No
- Year built: 2008
Utilities & green energy
- Sewer: Public Sewer
- Water: Public
Community & neighborhood
Location
- Region: Ellicott City
- Subdivision: Dunloggin
HOA & financial
HOA
- Has HOA: Yes
- HOA fee: $110 monthly
- Services included: Maintenance Grounds, Lawn Care Front, Lawn Care Rear, Lawn Care Side, Road Maintenance, Snow Removal, Common Area Maintenance
Other
Other facts
- Listing agreement: Exclusive Right To Sell
- Ownership: Fee Simple
Price history
| Date | Event | Price |
|---|---|---|
| 7/21/2023 | Sold | $787,500-1.6%$219/sqft |
Source: | ||
| 6/12/2023 | Pending sale | $799,900$223/sqft |
Source: | ||
| 6/6/2023 | Price change | $799,900-5.9%$223/sqft |
Source: | ||
| 6/1/2023 | Listed for sale | $849,900+29.6%$237/sqft |
Source: | ||
| 11/7/2008 | Sold | $655,946$183/sqft |
Source: Public Record Report a problem | ||
Public tax history
| Year | Property taxes | Tax assessment |
|---|---|---|
| 2025 | -- | $706,933 +8.7% |
| 2024 | $7,321 +9.6% | $650,167 +9.6% |
| 2023 | $6,682 +1.7% | $593,400 |
Find assessor info on the county website
Neighborhood: 21042
Nearby schools
GreatSchools rating
- 8/10Northfield Elementary SchoolGrades: K-5Distance: 1.1 mi
- 7/10Dunloggin Middle SchoolGrades: 6-8Distance: 1.1 mi
- 10/10Centennial High SchoolGrades: 9-12Distance: 2.6 mi
Schools provided by the listing agent
- Elementary: Northfield
- Middle: Dunloggin
- High: Centennial
- District: Howard County Public School System
Source: Bright MLS. This data may not be complete. We recommend contacting the local school district to confirm school assignments for this home.
Get a cash offer in 3 minutes
Find out how much your home could sell for in as little as 3 minutes with a no-obligation cash offer.
Estimated market value$883,800
Get a cash offer in 3 minutes
Find out how much your home could sell for in as little as 3 minutes with a no-obligation cash offer.
Estimated market value
$883,800
