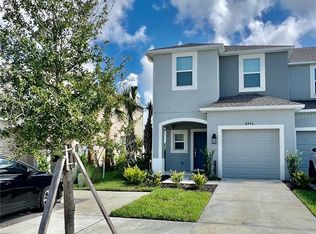Stunning Brand New Light and Bright Three Bedroom, Two-and-a-half Bath Townhouse by Taylor Morrison is now ready to be lived in! The Townhome opens up to a Spacious Open Living Area with Kitchen, Dining and Living Areas, and a Newly Screened-In Beautifully Landscaped, Peaceful, and Private Lanai. Owner has just gotten the Garage Floor Epoxyed! There are Three Bedrooms Upstairs, the Primary Ensuite, and two with a Full Shared Bath. There are Two Community Pools with Cabanas just a Short Stroll away. This Townhome is Located in the New Master Planned Community of Skye Ranch in Sarasota, and it is close to all that this Highly Desirable and Up and Coming Area has to offer- Siesta Key Beach, Biking on Legacy Trail, St. Armands Circle, Downtown Shopping, Museums, Music and Theater! Tenant(s) will have Use of the Amenities at Tanner Park, which is located in the Community and has Tennis Courts, a Basketball Court, a Dog Park, a Picnic Area, and More. Ready to be Open in 2025 is the New K-8 Skye Ranch School which is being built in the Community. This Townhouse comes Vacant, ready for the right tenants to "make it their own." To get some ideas of what may be possible, take a look at the YouTube presentations showing a furnished Jasmine Townhome and Tanner Park. This one is a Gem!
Townhouse for rent
$2,500/mo
9084 Driven Snow St, Sarasota, FL 34241
3beds
1,350sqft
Price may not include required fees and charges.
Townhouse
Available now
Cats, dogs OK
Central air
In unit laundry
1 Attached garage space parking
Electric, central
What's special
Three bedrooms upstairsPrimary ensuite
- 91 days
- on Zillow |
- -- |
- -- |
Travel times
Start saving for your dream home
Consider a first-time homebuyer savings account designed to grow your down payment with up to a 6% match & 4.15% APY.
Facts & features
Interior
Bedrooms & bathrooms
- Bedrooms: 3
- Bathrooms: 3
- Full bathrooms: 2
- 1/2 bathrooms: 1
Heating
- Electric, Central
Cooling
- Central Air
Appliances
- Included: Dishwasher, Disposal, Dryer, Microwave, Range, Refrigerator, Washer
- Laundry: In Unit, Laundry Closet
Features
- Kitchen/Family Room Combo, Open Floorplan
Interior area
- Total interior livable area: 1,350 sqft
Property
Parking
- Total spaces: 1
- Parking features: Attached, Covered
- Has attached garage: Yes
- Details: Contact manager
Features
- Stories: 2
- Exterior features: Castle Group/Brittnay Pendelton, Dog Park, Electric Water Heater, Grounds Care included in rent, Heating system: Central, Heating: Electric, Insurance included in rent, Kitchen/Family Room Combo, Laundry Closet, Management included in rent, Open Floorplan, Park, Pet Park, Playground, Pool, Pool Maintenance included in rent, Recreational included in rent, Taxes included in rent
Details
- Parcel number: 0293042349
Construction
Type & style
- Home type: Townhouse
- Property subtype: Townhouse
Condition
- Year built: 2025
Building
Management
- Pets allowed: Yes
Community & HOA
Community
- Features: Playground
Location
- Region: Sarasota
Financial & listing details
- Lease term: 12 Months
Price history
| Date | Event | Price |
|---|---|---|
| 6/6/2025 | Price change | $2,500-2.9%$2/sqft |
Source: Stellar MLS #A4643523 | ||
| 5/29/2025 | Price change | $2,575-1%$2/sqft |
Source: Stellar MLS #A4643523 | ||
| 5/4/2025 | Price change | $2,600-5.5%$2/sqft |
Source: Stellar MLS #A4643523 | ||
| 4/29/2025 | Price change | $2,750-1.8%$2/sqft |
Source: Stellar MLS #A4643523 | ||
| 4/11/2025 | Listed for rent | $2,800$2/sqft |
Source: Stellar MLS #A4643523 | ||
![[object Object]](https://photos.zillowstatic.com/fp/e0543a00310dcf2f9561bd804659bbdb-p_i.jpg)
