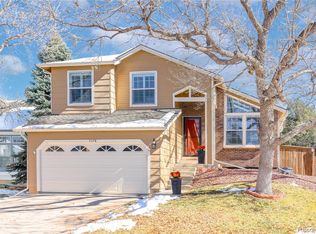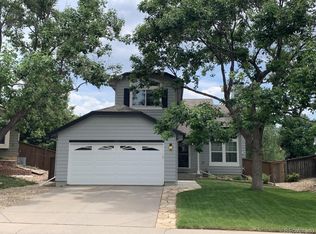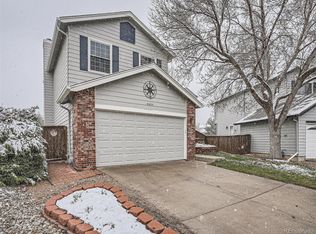Sold for $625,000
$625,000
9084 Bermuda Run Circle, Highlands Ranch, CO 80130
5beds
2,380sqft
Single Family Residence
Built in 1988
6,578 Square Feet Lot
$611,000 Zestimate®
$263/sqft
$3,355 Estimated rent
Home value
$611,000
$580,000 - $642,000
$3,355/mo
Zestimate® history
Loading...
Owner options
Explore your selling options
What's special
Welcome to your dream home at 9084 Bermuda Run Circle in Highlands Ranch! With an expansive backyard and quick access to walking trails and open space, this home brings suburban serenity to life. With 5 bedrooms and 4 full bathrooms spread across 2,126 square feet, there's plenty of space to live, grow, and thrive. Enjoy the inviting family room, great for movie nights or game nights with loved ones. You'll feel right at home as you cozy up by the fireplace and enjoy a quiet night in your new home. The kitchen boasts stainless steel appliances, a stylish tile backsplash, and Corian countertops that wrap around the kitchen leading to an eat-in peninsula. An adjacent dining room opens to a patio through sliding glass doors, perfect for indoor-outdoor entertaining. The primary bedroom is a peaceful retreat featuring two spacious closets, vaulted ceilings, and an en suite three-quarter bath. Three additional upstairs bedrooms are ideal for loved ones, guests, or even a home office. Head downstairs into the fully finished basement to find space for an office, movie room, or playroom. Step outside and discover your private outdoor sanctuary. The patio is set up for entertaining whether rain or shine with a retractable awning. The spacious backyard backs up to a serene trail nestled into a greenbelt, often populated with wildlife bringing you closer to nature. Located in the Eastridge community of Highlands Ranch, you'll have access to a variety of amenities including Welte Park, playgrounds, and walking trails. Located just 5 minutes from the Eastridge Rec Center, enjoy the Colorado active lifestyle with a running track, climbing wall, indoor and outdoor pools, and regular classes and programs for all ages. Quick 5-minute drive to King Soopers, Walmart, and Sam’s Club. Conveniently located near The Links Golf Course.
Zillow last checked: 8 hours ago
Listing updated: October 01, 2024 at 11:02am
Listed by:
Missy Crew 720-338-0757 missy@stellerrealestate.com,
The Steller Group, Inc
Bought with:
Mary (Erin) Glombecki, 40038668
RE/MAX Professionals
Source: REcolorado,MLS#: 3260248
Facts & features
Interior
Bedrooms & bathrooms
- Bedrooms: 5
- Bathrooms: 4
- Full bathrooms: 1
- 3/4 bathrooms: 2
- 1/2 bathrooms: 1
- Main level bathrooms: 1
Primary bedroom
- Description: Dual Closets
- Level: Upper
- Area: 132 Square Feet
- Dimensions: 11 x 12
Bedroom
- Level: Upper
- Area: 99 Square Feet
- Dimensions: 11 x 9
Bedroom
- Level: Upper
- Area: 81 Square Feet
- Dimensions: 9 x 9
Bedroom
- Level: Upper
- Area: 99 Square Feet
- Dimensions: 9 x 11
Bedroom
- Level: Basement
- Area: 80 Square Feet
- Dimensions: 10 x 8
Primary bathroom
- Description: En Suite
- Level: Upper
Bathroom
- Level: Main
Bathroom
- Level: Upper
Bathroom
- Level: Basement
Bonus room
- Level: Basement
- Area: 143 Square Feet
- Dimensions: 11 x 13
Bonus room
- Description: Unfinished
- Level: Basement
- Area: 120 Square Feet
- Dimensions: 10 x 12
Dining room
- Level: Main
- Area: 90 Square Feet
- Dimensions: 9 x 10
Family room
- Level: Main
- Area: 266 Square Feet
- Dimensions: 19 x 14
Kitchen
- Level: Main
- Area: 110 Square Feet
- Dimensions: 10 x 11
Living room
- Description: Wood-Burning Fireplace
- Level: Main
- Area: 143 Square Feet
- Dimensions: 11 x 13
Heating
- Forced Air, Natural Gas
Cooling
- Central Air
Appliances
- Included: Convection Oven, Dishwasher, Disposal, Dryer, Microwave, Range, Refrigerator, Self Cleaning Oven, Washer
- Laundry: In Unit, Laundry Closet
Features
- Corian Counters, Eat-in Kitchen, Entrance Foyer, High Speed Internet, Primary Suite, Smoke Free, Solid Surface Counters
- Flooring: Carpet, Laminate, Wood
- Windows: Double Pane Windows, Window Coverings
- Basement: Bath/Stubbed,Finished,Interior Entry
- Number of fireplaces: 1
- Fireplace features: Living Room, Wood Burning
- Common walls with other units/homes: No Common Walls
Interior area
- Total structure area: 2,380
- Total interior livable area: 2,380 sqft
- Finished area above ground: 1,698
- Finished area below ground: 562
Property
Parking
- Total spaces: 2
- Parking features: Concrete, Dry Walled
- Attached garage spaces: 2
Features
- Levels: Two
- Stories: 2
- Patio & porch: Covered, Front Porch, Patio
- Exterior features: Private Yard, Rain Gutters
- Fencing: Full
- Has view: Yes
- View description: Mountain(s)
Lot
- Size: 6,578 sqft
- Features: Landscaped, Sprinklers In Front, Sprinklers In Rear
Details
- Parcel number: R0341979
- Zoning: PDU
- Special conditions: Standard
Construction
Type & style
- Home type: SingleFamily
- Architectural style: Traditional
- Property subtype: Single Family Residence
Materials
- Wood Siding
- Foundation: Concrete Perimeter, Slab
- Roof: Composition
Condition
- Updated/Remodeled
- Year built: 1988
Utilities & green energy
- Sewer: Public Sewer
- Water: Public
- Utilities for property: Cable Available, Electricity Connected, Internet Access (Wired), Natural Gas Available, Natural Gas Connected, Phone Available, Phone Connected
Community & neighborhood
Security
- Security features: Carbon Monoxide Detector(s), Smoke Detector(s)
Location
- Region: Highlands Ranch
- Subdivision: Eastridge
HOA & financial
HOA
- Has HOA: Yes
- HOA fee: $168 quarterly
- Association name: HRCA
- Association phone: 303-791-2500
Other
Other facts
- Listing terms: Cash,Conventional,FHA,VA Loan
- Ownership: Individual
- Road surface type: Paved
Price history
| Date | Event | Price |
|---|---|---|
| 6/4/2024 | Sold | $625,000$263/sqft |
Source: | ||
| 4/28/2024 | Pending sale | $625,000$263/sqft |
Source: | ||
| 4/24/2024 | Listed for sale | $625,000+111.9%$263/sqft |
Source: | ||
| 5/1/2014 | Sold | $295,000$124/sqft |
Source: Public Record Report a problem | ||
| 3/16/2014 | Listed for sale | $295,000+59%$124/sqft |
Source: Banyan Real Estate, LLC #3706106 Report a problem | ||
Public tax history
| Year | Property taxes | Tax assessment |
|---|---|---|
| 2025 | $3,315 +0.2% | $37,300 -4% |
| 2024 | $3,309 +31.1% | $38,860 -0.9% |
| 2023 | $2,523 -3.8% | $39,230 +42% |
Find assessor info on the county website
Neighborhood: 80130
Nearby schools
GreatSchools rating
- 6/10Fox Creek Elementary SchoolGrades: PK-6Distance: 0.2 mi
- 5/10Cresthill Middle SchoolGrades: 7-8Distance: 1 mi
- 9/10Highlands Ranch High SchoolGrades: 9-12Distance: 1.2 mi
Schools provided by the listing agent
- Elementary: Fox Creek
- Middle: Cresthill
- High: Highlands Ranch
- District: Douglas RE-1
Source: REcolorado. This data may not be complete. We recommend contacting the local school district to confirm school assignments for this home.
Get a cash offer in 3 minutes
Find out how much your home could sell for in as little as 3 minutes with a no-obligation cash offer.
Estimated market value
$611,000


