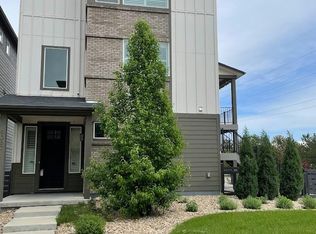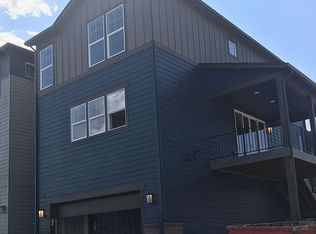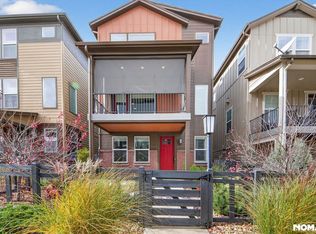Location, Floorplan and Views! This newly constructed Shea home in the Cresendo at Central Park has it all! Walking distance to Highlands Ranch Town Center for shopping, dining and the HR Library! Also easy walking to STEM School and to concerts at the park during the summer months! Upon entering from the large, covered deck, you will love the weathered wood flooring, high ceilings and large windows allowing natural light to flood in! There is a huge living room to welcome your guests and it is open to the elevated kitchen making the entire main floor perfect for entertaining. The kitchen is appointed with gorgeous granite countertops, custom tile back splash, upgraded stainless steel appliances that include a chef's gas range with griddle, convection oven with steam feature, and top of the line range hood. The huge island has seating for 6 comfortably, undermount sink, gooseneck faucet and dishwasher. The 42 inch cabinets offer tons of storage but just a few steps away in the dining area there is a huge pantry! The kitchen outlets offer USB charging too! There is also a powder room on the main level but is tucked away for privacy. Upstairs you will find an amazing master suite with TWO walk in closets, double vanity with granite countertops, and custom walk in shower with bench! Just down the hall you will find the laundry room with new washer and dryer separating the master from the two nice sized secondary bedrooms and shared hall bath. The bath has granite vanity and beautiful tub/shower, also custom tile. To top it all off, there is a second covered patio and a THREE car garage! Not to mention the views you will enjoy of both the Front Range and Downtown!, Off the secondary bedrooms will be a green space giving you unobstructed views of Highlands Ranch! * Non smokers only! * Length of lease: 18 months minimum, 30 preferred * First Month s Rent and Security Deposit due at lease signing * $40 non-refundable application fee per adult * No Pets Preferred * Applicants must be able to pass background, credit (600 minimum) and reference check
This property is off market, which means it's not currently listed for sale or rent on Zillow. This may be different from what's available on other websites or public sources.


