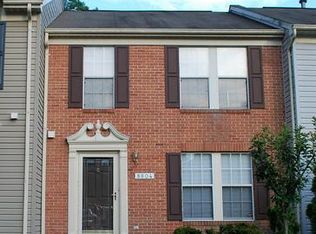Sold for $549,900
$549,900
9083 Old Scaggsville Rd, Laurel, MD 20723
4beds
1,692sqft
Single Family Residence
Built in 1948
0.37 Acres Lot
$555,900 Zestimate®
$325/sqft
$3,063 Estimated rent
Home value
$555,900
$528,000 - $584,000
$3,063/mo
Zestimate® history
Loading...
Owner options
Explore your selling options
What's special
PRICE REDUCTION- PLEASE BRING US AN OFFER! READY TO MOVE IN! Lovely 4 br, 2 bath Rancher on nice, level lot! Completely renovated! Brand new luxury kitchen with large dining area. It includes granite counters, ceramic backsplash, stainless steel appliances, built in microwave and pantry. Large great/living room with separate family room/office..... 4 nice sized bedrooms, 2 luxury bathrooms that have been beautifully remodeled- top of the line! Laundry chute from kitchen and primary bedroom. New paint and flooring throughout! New deck and oversized 2 car garage with 2 driveways and lots of parking for work vehicles/trailers, etc. Walk up basement for plenty of storage! Newer roof and siding! Close to shopping conveniences and commuter routes! Ready for its new owners!
Zillow last checked: 8 hours ago
Listing updated: July 18, 2025 at 05:02pm
Listed by:
Tina Klinger Knapp 301-639-7347,
The Knapp Real Estate Group
Bought with:
Michael Boateng, 661399
Capital Gold Realty
Source: Bright MLS,MLS#: MDHW2049314
Facts & features
Interior
Bedrooms & bathrooms
- Bedrooms: 4
- Bathrooms: 2
- Full bathrooms: 2
- Main level bathrooms: 2
- Main level bedrooms: 4
Primary bedroom
- Features: Flooring - Carpet
- Level: Main
- Area: 169 Square Feet
- Dimensions: 13 X 13
Bedroom 2
- Features: Flooring - Carpet
- Level: Main
- Area: 99 Square Feet
- Dimensions: 11 X 9
Bedroom 3
- Features: Flooring - Carpet
- Level: Main
- Area: 170 Square Feet
- Dimensions: 17 X 10
Bedroom 4
- Features: Flooring - Carpet
- Level: Main
- Area: 132 Square Feet
- Dimensions: 11 X 12
Dining room
- Features: Flooring - Carpet
- Level: Main
- Area: 230 Square Feet
- Dimensions: 23 X 10
Family room
- Features: Flooring - Carpet
- Level: Main
- Area: 154 Square Feet
- Dimensions: 14 X 11
Kitchen
- Features: Flooring - Laminated
- Level: Main
- Area: 180 Square Feet
- Dimensions: 15 X 12
Living room
- Features: Flooring - Carpet
- Level: Main
- Area: 204 Square Feet
- Dimensions: 17 X 12
Heating
- Forced Air, Natural Gas
Cooling
- Central Air, Electric
Appliances
- Included: Dishwasher, Disposal, Ice Maker, Microwave, Oven/Range - Gas, Refrigerator, Stainless Steel Appliance(s), Gas Water Heater
Features
- Kitchen - Table Space, Dining Area, Primary Bath(s), Kitchen - Gourmet, Eat-in Kitchen, Upgraded Countertops
- Flooring: Carpet
- Doors: Storm Door(s)
- Basement: Exterior Entry,Unfinished,Walk-Out Access
- Has fireplace: No
Interior area
- Total structure area: 3,096
- Total interior livable area: 1,692 sqft
- Finished area above ground: 1,692
- Finished area below ground: 0
Property
Parking
- Total spaces: 2
- Parking features: Garage Door Opener, Attached
- Attached garage spaces: 2
Accessibility
- Accessibility features: None
Features
- Levels: Two
- Stories: 2
- Patio & porch: Deck, Porch
- Exterior features: Storage
- Pool features: None
Lot
- Size: 0.37 Acres
Details
- Additional structures: Above Grade, Below Grade
- Parcel number: 1406398170
- Zoning: RSC
- Special conditions: Standard
Construction
Type & style
- Home type: SingleFamily
- Architectural style: Ranch/Rambler
- Property subtype: Single Family Residence
Materials
- Frame
- Foundation: Permanent
- Roof: Asphalt
Condition
- New construction: No
- Year built: 1948
- Major remodel year: 2025
Utilities & green energy
- Sewer: Public Sewer
- Water: Public
Community & neighborhood
Location
- Region: Laurel
- Subdivision: None Available
Other
Other facts
- Listing agreement: Exclusive Right To Sell
- Ownership: Fee Simple
Price history
| Date | Event | Price |
|---|---|---|
| 7/18/2025 | Sold | $549,900$325/sqft |
Source: | ||
| 6/10/2025 | Contingent | $549,900$325/sqft |
Source: | ||
| 6/3/2025 | Price change | $549,900-4.3%$325/sqft |
Source: | ||
| 5/8/2025 | Price change | $574,900-0.9%$340/sqft |
Source: | ||
| 5/5/2025 | Price change | $579,900-3.3%$343/sqft |
Source: | ||
Public tax history
Tax history is unavailable.
Find assessor info on the county website
Neighborhood: 20723
Nearby schools
GreatSchools rating
- 7/10Gorman Crossing Elementary SchoolGrades: PK-5Distance: 1.6 mi
- 9/10Hammond Middle SchoolGrades: 6-8Distance: 2.2 mi
- 7/10Reservoir High SchoolGrades: 9-12Distance: 3.6 mi
Schools provided by the listing agent
- District: Howard County Public School System
Source: Bright MLS. This data may not be complete. We recommend contacting the local school district to confirm school assignments for this home.
Get a cash offer in 3 minutes
Find out how much your home could sell for in as little as 3 minutes with a no-obligation cash offer.
Estimated market value
$555,900
