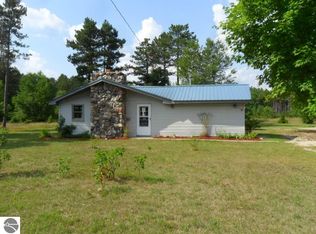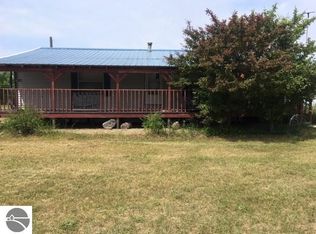This 2 Bedroom 1 Bath home with a 56' x 30' Pole Barn sits on 2.8 acres. Enjoy the beautiful mature landscaping from the spacious covered porch. Your guests will enjoy the 1 bedroom 1 bath guest quarters in the pole barn or it could be rented for extra income. Located near the Manistee National Forest and many Snowmobile and ATV Trails.
This property is off market, which means it's not currently listed for sale or rent on Zillow. This may be different from what's available on other websites or public sources.

