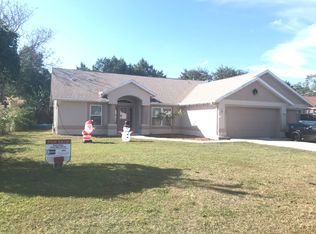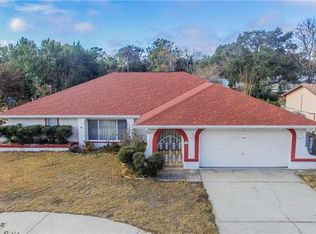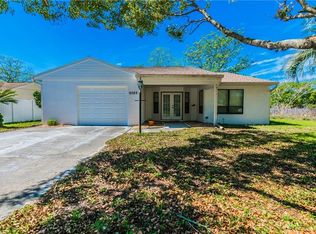PRICE DECREASE MAKE THIS YOUR HOME!!!!!!Under Construction Complete mid Dec. Spacious one story home features open floor plan concept and a oversized three - car garage oversized lot room for a pool!! Beautiful foyer leads to large great room with cathedral ceiling that extends to the large 9' slider and a beautiful oversized covered Lani. The large Owners Suite with 2 walk in closets, cathedral ceilings and a slider that enters you to the large covered Lani with a large back yard and plenty of room for a future pool. The en-suite has a dual sink vanity with a large tiled shower and is a split bedroom plan for your privacy. The two bedrooms also have walk in closets,the second bath tub/shower that also has a door they opens to the covered Lani that allows you access to the bathroom. Beautiful kitchen with wood shaker cabinets soft close doors and drawers granite counters and an island style bar for extra seating and entertaining guest. The kitchen ,dining, and breakfast nook all have cathedral ceilings and a view to the large Lani. Great area of Spring Hill close to Suncoast Parkway.
This property is off market, which means it's not currently listed for sale or rent on Zillow. This may be different from what's available on other websites or public sources.


