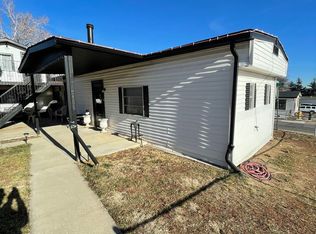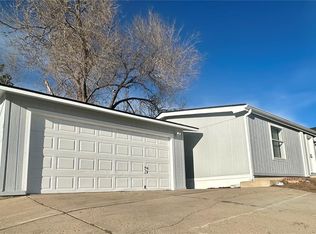Sold for $346,000
$346,000
9081 Rampart Street, Federal Heights, CO 80260
3beds
1,200sqft
Manufactured Home
Built in 2003
5,278 Square Feet Lot
$357,300 Zestimate®
$288/sqft
$2,304 Estimated rent
Home value
$357,300
$339,000 - $375,000
$2,304/mo
Zestimate® history
Loading...
Owner options
Explore your selling options
What's special
Welcome Home, this is a MUST SEE! This 3 bedroom, 2 bathroom home boasts a nicely landscaped corner lot with 2 car garage. The master suite is very spacious and features a huge tub with separate shower! This move-in ready home is just waiting for you to put your personal touch and make it your own! The home comes with a large Central A/C unit for those hot summer days and a great forced air furnace. Landscaping is well maintained and irrigation is programmed to keep it looking amazing. All of the appliances will also transfer with the home at closing; including the newer washer and dryer! Located just a few minutes away from Water World and great access to all major highways!
Zillow last checked: 8 hours ago
Listing updated: October 01, 2024 at 10:52am
Listed by:
Tyler Curtis 720-261-5070 curtishomesales@gmail.com,
Curtis Home Sales
Bought with:
Ammy Nguyen, 100068449
LIV Sotheby's International Realty
Source: REcolorado,MLS#: 1687423
Facts & features
Interior
Bedrooms & bathrooms
- Bedrooms: 3
- Bathrooms: 2
- Full bathrooms: 2
- Main level bathrooms: 2
- Main level bedrooms: 3
Primary bedroom
- Level: Main
- Area: 148.5 Square Feet
- Dimensions: 13.5 x 11
Bedroom
- Level: Main
- Area: 104.5 Square Feet
- Dimensions: 9.5 x 11
Bedroom
- Level: Main
- Area: 75 Square Feet
- Dimensions: 7.5 x 10
Primary bathroom
- Level: Main
- Area: 88 Square Feet
- Dimensions: 11 x 8
Bathroom
- Level: Main
- Area: 37.5 Square Feet
- Dimensions: 5 x 7.5
Dining room
- Level: Main
- Area: 99 Square Feet
- Dimensions: 11 x 9
Kitchen
- Level: Main
- Area: 121 Square Feet
- Dimensions: 11 x 11
Laundry
- Level: Main
- Area: 66 Square Feet
- Dimensions: 6 x 11
Living room
- Level: Main
- Area: 198 Square Feet
- Dimensions: 16.5 x 12
Heating
- Forced Air
Cooling
- Central Air
Features
- Flooring: Carpet, Laminate
- Basement: Crawl Space
Interior area
- Total structure area: 1,200
- Total interior livable area: 1,200 sqft
- Finished area above ground: 1,200
Property
Parking
- Total spaces: 2
- Parking features: Concrete
- Garage spaces: 2
Features
- Levels: One
- Stories: 1
- Patio & porch: Covered, Front Porch
- Fencing: Full
Lot
- Size: 5,278 sqft
- Features: Corner Lot, Landscaped, Sprinklers In Front
Details
- Parcel number: R0050790
- Special conditions: Standard
Construction
Type & style
- Home type: MobileManufactured
- Property subtype: Manufactured Home
Materials
- Frame, Vinyl Siding
Condition
- Year built: 2003
Utilities & green energy
- Sewer: Public Sewer
- Water: Public
Community & neighborhood
Location
- Region: Federal Heights
- Subdivision: Monticello
Other
Other facts
- Body type: Double Wide
- Listing terms: 1031 Exchange,Cash,Conventional,FHA,VA Loan
- Ownership: Individual
- Road surface type: Paved
Price history
| Date | Event | Price |
|---|---|---|
| 11/17/2023 | Sold | $346,000+1.8%$288/sqft |
Source: | ||
| 10/30/2023 | Pending sale | $340,000$283/sqft |
Source: | ||
| 10/24/2023 | Listed for sale | $340,000+9.7%$283/sqft |
Source: | ||
| 8/27/2021 | Sold | $310,000+5.1%$258/sqft |
Source: Public Record Report a problem | ||
| 10/29/2020 | Sold | $295,000-1.6%$246/sqft |
Source: Public Record Report a problem | ||
Public tax history
| Year | Property taxes | Tax assessment |
|---|---|---|
| 2025 | $1,831 +1.1% | $20,940 -5.6% |
| 2024 | $1,811 -19% | $22,190 |
| 2023 | $2,236 -3.2% | $22,190 +5% |
Find assessor info on the county website
Neighborhood: 80260
Nearby schools
GreatSchools rating
- 2/10Rocky Mountain Elementary SchoolGrades: K-5Distance: 1.5 mi
- 2/10Thornton Middle SchoolGrades: 6-8Distance: 2 mi
- 4/10Northglenn High SchoolGrades: 9-12Distance: 1.7 mi
Schools provided by the listing agent
- Elementary: Rocky Mountain
- Middle: Thornton
- High: Northglenn
- District: Adams 12 5 Star Schl
Source: REcolorado. This data may not be complete. We recommend contacting the local school district to confirm school assignments for this home.
Get a cash offer in 3 minutes
Find out how much your home could sell for in as little as 3 minutes with a no-obligation cash offer.
Estimated market value$357,300
Get a cash offer in 3 minutes
Find out how much your home could sell for in as little as 3 minutes with a no-obligation cash offer.
Estimated market value
$357,300

