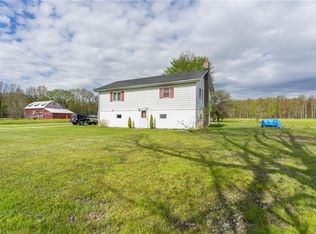Sold for $355,000
$355,000
9080 Penniman Rd, Orwell, OH 44076
3beds
2,560sqft
Single Family Residence
Built in 1984
2.26 Acres Lot
$-- Zestimate®
$139/sqft
$1,693 Estimated rent
Home value
Not available
Estimated sales range
Not available
$1,693/mo
Zestimate® history
Loading...
Owner options
Explore your selling options
What's special
Discover the perfect blend of comfort and space in this beautiful 3-bedroom, 2-bathroom home, set on 2.25 scenic acres. With two spacious living rooms, a large dining room, and an expansive kitchen, this 2500 square foot home is ideal for both everyday living and entertaining. Designed with convenience in mind, this home features first-floor laundry and a mudroom, perfect for keeping your living spaces organized and tidy.
Recent upgrades include a new heat pump, new septic system, and a whole-house water filter--all designed to give you peace of mind and comfort. The massively oversized detached garage boasts a new 100-amp service, complete with two 220-volt outlets, making it ideal for car enthusiasts, workshop needs, or hobbyists.
This home is move-in ready with everything you need for modern living in a peaceful, private setting. Call your favorite Agent for a private showing!
Zillow last checked: 8 hours ago
Listing updated: December 19, 2025 at 06:57am
Listed by:
John N Eaton johneaton@howardhanna.com330-219-5758,
Howard Hanna
Bought with:
Ann E Blair, 2018002947
RE/MAX Rising
Source: MLS Now,MLS#: 5096709Originating MLS: Youngstown Columbiana Association of REALTORS
Facts & features
Interior
Bedrooms & bathrooms
- Bedrooms: 3
- Bathrooms: 2
- Full bathrooms: 2
- Main level bathrooms: 1
Primary bedroom
- Features: Window Treatments
- Level: Second
- Dimensions: 24.00 x 15.00
Bedroom
- Features: Window Treatments
- Level: Second
- Dimensions: 15.00 x 11.00
Bedroom
- Features: Window Treatments
- Level: Second
- Dimensions: 13.00 x 13.00
Primary bathroom
- Features: Window Treatments
- Level: Second
- Dimensions: 8.00 x 8.00
Bathroom
- Features: Window Treatments
- Level: First
- Dimensions: 8.00 x 5.00
Dining room
- Features: Window Treatments
- Level: First
- Dimensions: 11.00 x 9.00
Eat in kitchen
- Features: Window Treatments
- Level: First
- Dimensions: 23.00 x 11.00
Family room
- Features: Fireplace, Window Treatments
- Level: First
- Dimensions: 23.00 x 20.00
Laundry
- Description: Flooring: Carpet
- Features: Fireplace
- Level: First
- Dimensions: 15.00 x 8.00
Living room
- Features: Window Treatments
- Level: First
- Dimensions: 23.00 x 11.00
Mud room
- Level: First
- Dimensions: 14.00 x 9.00
Pantry
- Level: First
Sunroom
- Features: Cathedral Ceiling(s)
- Level: First
- Dimensions: 23.00 x 14.00
Heating
- Forced Air, Oil
Cooling
- Central Air
Appliances
- Included: Dishwasher, Disposal, Range, Refrigerator
- Laundry: Main Level, Laundry Room
Features
- Ceiling Fan(s), Cathedral Ceiling(s), Dry Bar, Laminate Counters
- Basement: Crawl Space
- Number of fireplaces: 1
- Fireplace features: Gas Log
Interior area
- Total structure area: 2,560
- Total interior livable area: 2,560 sqft
- Finished area above ground: 2,560
Property
Parking
- Parking features: Concrete, Detached, Electricity, Garage, Garage Door Opener, Heated Garage, On Site, Paved, Unpaved
- Garage spaces: 2
Accessibility
- Accessibility features: None
Features
- Levels: Two
- Stories: 2
- Patio & porch: Deck, Enclosed, Patio, Porch
Lot
- Size: 2.26 Acres
- Dimensions: 219 x 367
- Features: Irregular Lot
Details
- Parcel number: 49057615
Construction
Type & style
- Home type: SingleFamily
- Architectural style: Conventional
- Property subtype: Single Family Residence
Materials
- Vinyl Siding, Wood Siding
- Roof: Asphalt,Fiberglass
Condition
- Year built: 1984
Utilities & green energy
- Sewer: Septic Tank
- Water: Well
Community & neighborhood
Security
- Security features: Security System, Smoke Detector(s)
Community
- Community features: Park
Location
- Region: Orwell
Other
Other facts
- Listing agreement: Exclusive Right To Sell
Price history
| Date | Event | Price |
|---|---|---|
| 4/3/2025 | Sold | $355,000$139/sqft |
Source: MLS Now #5096709 Report a problem | ||
| 3/16/2025 | Pending sale | $355,000$139/sqft |
Source: MLS Now #5096709 Report a problem | ||
| 3/9/2025 | Listed for sale | $355,000$139/sqft |
Source: MLS Now #5096709 Report a problem | ||
| 2/12/2025 | Pending sale | $355,000$139/sqft |
Source: MLS Now #5096709 Report a problem | ||
| 1/29/2025 | Listed for sale | $355,000+22.4%$139/sqft |
Source: MLS Now #5096709 Report a problem | ||
Public tax history
| Year | Property taxes | Tax assessment |
|---|---|---|
| 2021 | $3,130 -9% | $74,450 -18.9% |
| 2020 | $3,438 +17.7% | $91,810 +9.4% |
| 2019 | $2,920 +1.2% | $83,900 |
Find assessor info on the county website
Neighborhood: 44076
Nearby schools
GreatSchools rating
- 4/10Mesopotamia Elementary SchoolGrades: PK-5Distance: 6.3 mi
- 4/10Bloomfield High SchoolGrades: 6-12Distance: 1.7 mi
Schools provided by the listing agent
- District: Bloomfield-Mespo LSD - 7801
Source: MLS Now. This data may not be complete. We recommend contacting the local school district to confirm school assignments for this home.
Get pre-qualified for a loan
At Zillow Home Loans, we can pre-qualify you in as little as 5 minutes with no impact to your credit score.An equal housing lender. NMLS #10287.
