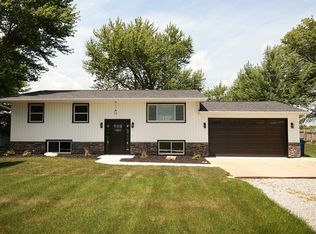Closed
$239,900
9080 New Liberty Rd, Maysville, IA 52773
3beds
1,890sqft
Single Family Residence
Built in 1973
0.51 Acres Lot
$254,300 Zestimate®
$127/sqft
$1,656 Estimated rent
Home value
$254,300
$231,000 - $280,000
$1,656/mo
Zestimate® history
Loading...
Owner options
Explore your selling options
What's special
Back on market with no fault at all to the home. Buyer lost financing! North Scott schools! Sitting on the outside of town this fantastic split foyer Maysville home has had tons of updates most of them in 2020! Featuring three bedrooms, two bathrooms, attached two car garage & an extra detached two car garage with a fully fenced large yard! No neighbors living behind you creates a peaceful view. The yard has had fresh mulch & landscaping cleaned up so you can move right in. Solar panels are installed on the property & have been paid off, so move in & enjoy the benefits of low energy costs (about 12$ a month for electric!) Seller uses approximately 800 gallons of LP a year if they don't supplement heat with the wood stove, with the wood stove they average about 150 gallons. Sellers will be having septic inspected as soon as the rain slows down. Septic was pumped last year. All measurements are approximate, buyer / agent to verify.
Zillow last checked: 8 hours ago
Listing updated: February 06, 2026 at 06:03pm
Listing courtesy of:
KayLa Forret-Munoz 309-644-0258,
HomeSmart Residential and Commercial Realty
Bought with:
KayLa Forret-Munoz
HomeSmart Residential and Commercial Realty
Source: MRED as distributed by MLS GRID,MLS#: QC4252119
Facts & features
Interior
Bedrooms & bathrooms
- Bedrooms: 3
- Bathrooms: 2
- Full bathrooms: 2
Primary bedroom
- Features: Flooring (Carpet)
- Level: Main
- Area: 126 Square Feet
- Dimensions: 14x9
Bedroom 2
- Features: Flooring (Carpet)
- Level: Main
- Area: 108 Square Feet
- Dimensions: 9x12
Bedroom 3
- Features: Flooring (Vinyl)
- Level: Main
- Area: 90 Square Feet
- Dimensions: 9x10
Other
- Area: 576 Square Feet
- Dimensions: 24x24
Kitchen
- Features: Kitchen (Eating Area-Table Space), Flooring (Luxury Vinyl)
- Level: Main
- Area: 99 Square Feet
- Dimensions: 9x11
Living room
- Features: Flooring (Luxury Vinyl)
- Level: Main
- Area: 252 Square Feet
- Dimensions: 21x12
Recreation room
- Features: Flooring (Vinyl)
- Level: Lower
- Area: 121 Square Feet
- Dimensions: 11x11
Heating
- Propane, Forced Air, Propane Rented, Solar, Solid Surface Counter
Cooling
- Central Air
Appliances
- Included: Dishwasher, Microwave, Range, Refrigerator, Water Softener Owned, Gas Water Heater
- Laundry: Solid Surface Counter
Features
- Solid Surface Counter
- Flooring: Solid Surface Counter
- Doors: Solid Surface Counter
- Windows: Window Treatments, Solid Surface Counter
- Basement: Finished,Egress Window
- Number of fireplaces: 1
- Fireplace features: Wood Burning Stove, Living Room
Interior area
- Total interior livable area: 1,890 sqft
- Finished area below ground: 225
Property
Parking
- Total spaces: 4
- Parking features: Garage Door Opener, Attached, Detached, Garage
- Attached garage spaces: 4
- Has uncovered spaces: Yes
Accessibility
- Accessibility features: Solid Surface Counter
Features
- Levels: Split Level
- Patio & porch: Deck
- Fencing: Fenced
Lot
- Size: 0.51 Acres
- Dimensions: 110x193x110x193
- Features: Level
Details
- Parcel number: 921517102
Construction
Type & style
- Home type: SingleFamily
- Architectural style: Split Level
- Property subtype: Single Family Residence
Materials
- Vinyl Siding, Solid Surface Counter
Condition
- New construction: No
- Year built: 1973
Utilities & green energy
- Sewer: Septic Tank
- Water: Public
- Utilities for property: Cable Available
Community & neighborhood
Location
- Region: Maysville
- Subdivision: Wampfler
Other
Other facts
- Listing terms: Conventional
Price history
| Date | Event | Price |
|---|---|---|
| 9/6/2024 | Sold | $239,900$127/sqft |
Source: | ||
| 7/26/2024 | Pending sale | $239,900$127/sqft |
Source: | ||
| 7/20/2024 | Listed for sale | $239,900$127/sqft |
Source: | ||
| 7/8/2024 | Pending sale | $239,900$127/sqft |
Source: | ||
| 6/25/2024 | Price change | $239,900-3.7%$127/sqft |
Source: | ||
Public tax history
| Year | Property taxes | Tax assessment |
|---|---|---|
| 2024 | $1,902 +7.8% | $175,600 |
| 2023 | $1,764 +1.1% | $175,600 +25.6% |
| 2022 | $1,744 +22.1% | $139,780 |
Find assessor info on the county website
Neighborhood: 52773
Nearby schools
GreatSchools rating
- 6/10John Glenn Elementary SchoolGrades: K-6Distance: 4.1 mi
- 5/10North Scott Junior High SchoolGrades: 7-8Distance: 6.8 mi
- 6/10North Scott Senior High SchoolGrades: 9-12Distance: 7.1 mi
Schools provided by the listing agent
- High: North Scott
Source: MRED as distributed by MLS GRID. This data may not be complete. We recommend contacting the local school district to confirm school assignments for this home.
Get pre-qualified for a loan
At Zillow Home Loans, we can pre-qualify you in as little as 5 minutes with no impact to your credit score.An equal housing lender. NMLS #10287.
