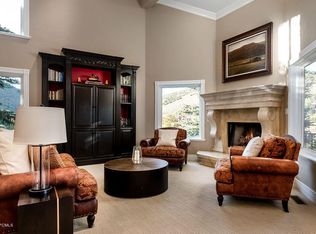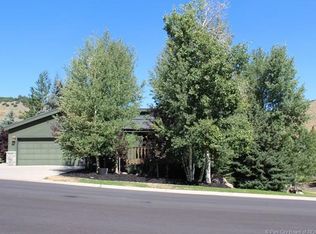Located on the 9th tee box of the Jeremy Ranch Country Club, this home is the last down hill built home along the course where you enjoy East Canyon Creek, mountain views & golf course views. As you enter the home, you are greeted with vaulted ceilings, stone fireplace, and a beautiful staircase. The updated kitchen is built for true entertaining with the large kitchen island, informal & formal dining, and room to host large groups with plenty of elbow room. The master bedroom is spacious in size and features a private deck, fireplace and dual master bathrooms. The walk out basement has a fully loaded kitching along with the family room, additional bedrooms, and a flex room. Other features include: oversized 3 car garage with loft storage, large lot with flat back yard, lots of interior storage, executive office, multiple powder rooms, and an open floor plan. Enjoy wildlife on a regular basis as Elk, Deer and Moose roam the golf course year round. During the winter, cross country ski out your back door, or access the Park City trail system around the corner. A short 15 minute drive to the ski resorts, 25 minutes to Salt Lake City International Airport. 2020-11-03
This property is off market, which means it's not currently listed for sale or rent on Zillow. This may be different from what's available on other websites or public sources.

