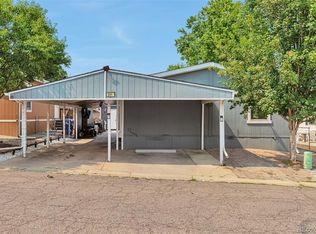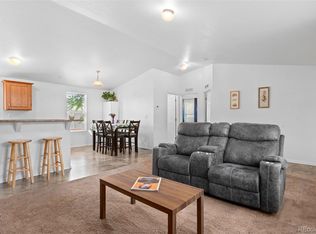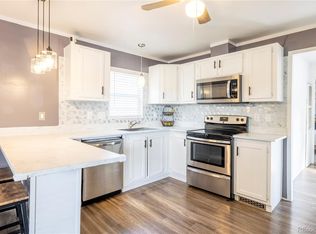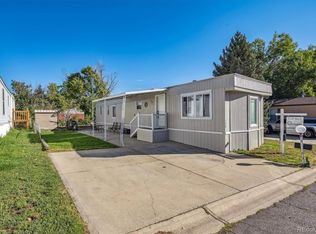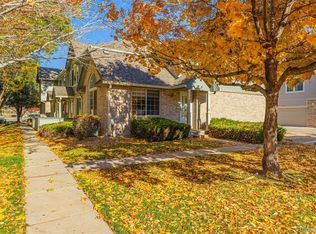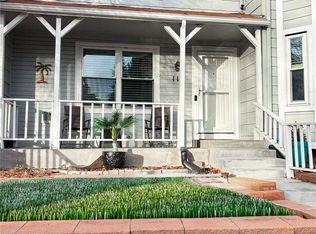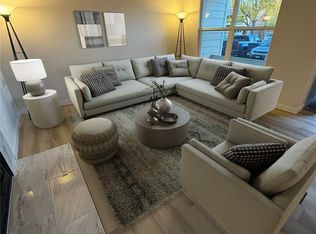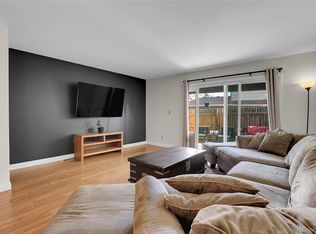Welcome to this beautifully maintained townhome in the desirable and peaceful Autumn Creek Community. Offering comfort and convenience, this home features a private outdoor patio and reserved parking. Open floor plan perfect for entertain during family gatherings, includes 3 bedrooms and 2.5 bathrooms, soaring ceilings, and abundant natural light. The living room boasts a cozy gas fireplace, while the kitchen provides ample cabinetry and comes fully equipped with all appliances and granite countertops. The main level includes a half bath and dedicated laundry room for convenience. The primary suite located on the second floor offers a large walk-in closet and an en-suite bathroom. The two additional bedrooms and a full bathroom also located on the second floor offer plenty space for family, guests or dedicated home office. Ideally located near parks, shopping, dining, and with easy access to I-25. Move-in-ready home with an excellent location, Schedule your showing today!
For sale
$370,000
9080 Gale Boulevard #3, Thornton, CO 80260
3beds
1,288sqft
Est.:
Townhouse
Built in 2001
2,026 Square Feet Lot
$-- Zestimate®
$287/sqft
$279/mo HOA
What's special
Dedicated laundry roomPrivate outdoor patioGranite countertopsAbundant natural lightKitchen provides ample cabinetrySoaring ceilingsCozy gas fireplace
- 1 day |
- 204 |
- 12 |
Zillow last checked: 8 hours ago
Listing updated: 11 hours ago
Listed by:
Vicky Ibarra 720-620-1082,
Home Brokers, LLC
Source: REcolorado,MLS#: 4284322
Tour with a local agent
Facts & features
Interior
Bedrooms & bathrooms
- Bedrooms: 3
- Bathrooms: 3
- Full bathrooms: 2
- 1/2 bathrooms: 1
- Main level bathrooms: 1
Bedroom
- Description: Spacious Owner's Suite, Ceiling Fan With A Walk-In Closet
- Features: Primary Suite
- Level: Upper
Bedroom
- Description: Second Level Bedroom With Closet, Easy Access To Bathroom
- Level: Upper
Bedroom
- Description: Second Level Bedroom Or Home Office With Closet And Easy Access To Bathroom
- Level: Upper
Bathroom
- Description: En-Suite Bathroom
- Features: Primary Suite
- Level: Upper
Bathroom
- Description: Main Floor Access And Positioned Away From The Kitchen.
- Level: Main
Bathroom
- Description: Second Level Bathroom, Conveniently Positioned Next To The Second Level Bedrooms
- Level: Upper
Dining room
- Description: Separata Dining Area, Open Kitchen And Living Room, Perfect For Entertainment.
- Level: Main
Kitchen
- Description: Large Open Kitchen, Ample Cabinetry, All Appliances Included.
- Level: Main
Laundry
- Description: Front-Loading Washer And Dryer, Separate Window For Natural Light
- Level: Main
Living room
- Description: Natural Light, Gas Fireplace Provides A Cozy Ambiance, Ceiling Fan.
- Level: Main
Heating
- Forced Air
Cooling
- Central Air
Appliances
- Included: Dishwasher, Disposal, Dryer, Gas Water Heater, Microwave, Range, Refrigerator, Washer
- Laundry: In Unit
Features
- Ceiling Fan(s)
- Flooring: Carpet, Laminate
- Has basement: No
- Number of fireplaces: 1
- Fireplace features: Living Room
- Common walls with other units/homes: 2+ Common Walls
Interior area
- Total structure area: 1,288
- Total interior livable area: 1,288 sqft
- Finished area above ground: 1,288
Property
Parking
- Total spaces: 3
- Parking features: Concrete, Guest
- Details: Off Street Spaces: 3
Features
- Levels: Two
- Stories: 2
- Patio & porch: Patio
Lot
- Size: 2,026 Square Feet
Details
- Parcel number: R0140189
- Special conditions: Standard
Construction
Type & style
- Home type: Townhouse
- Property subtype: Townhouse
- Attached to another structure: Yes
Materials
- Frame
- Roof: Composition
Condition
- Updated/Remodeled
- Year built: 2001
Utilities & green energy
- Electric: 110V
- Sewer: Public Sewer
- Water: Public
- Utilities for property: Cable Available, Internet Access (Wired), Natural Gas Available
Community & HOA
Community
- Security: Carbon Monoxide Detector(s), Smoke Detector(s)
- Subdivision: Autumn Creek
HOA
- Has HOA: Yes
- Amenities included: Clubhouse, Park, Parking, Playground, Trail(s)
- Services included: Exterior Maintenance w/out Roof, Irrigation, Maintenance Grounds, Maintenance Structure, Road Maintenance, Snow Removal, Trash
- HOA fee: $279 monthly
- HOA name: Autumn Creek Condominium
- HOA phone: 727-223-0337
Location
- Region: Thornton
Financial & listing details
- Price per square foot: $287/sqft
- Tax assessed value: $354,000
- Annual tax amount: $2,293
- Date on market: 12/9/2025
- Listing terms: Cash,Conventional,FHA,VA Loan
- Exclusions: None
- Ownership: Individual
- Electric utility on property: Yes
Estimated market value
Not available
Estimated sales range
Not available
Not available
Price history
Price history
| Date | Event | Price |
|---|---|---|
| 12/9/2025 | Listed for sale | $370,000+1.6%$287/sqft |
Source: | ||
| 10/18/2022 | Sold | $364,000+169.6%$283/sqft |
Source: Public Record Report a problem | ||
| 10/3/2013 | Sold | $135,000-3.5%$105/sqft |
Source: Public Record Report a problem | ||
| 9/21/2013 | Listed for sale | $139,900$109/sqft |
Source: WEICHERT,REALTOR PROFESSIONALS #1233310 Report a problem | ||
| 6/30/2013 | Listing removed | $139,900$109/sqft |
Source: WEICHERT,REALTOR PROFESSIONALS #1197069 Report a problem | ||
Public tax history
Public tax history
| Year | Property taxes | Tax assessment |
|---|---|---|
| 2025 | $2,293 +1% | $22,130 -10.9% |
| 2024 | $2,270 +6.1% | $24,830 |
| 2023 | $2,138 -3.2% | $24,830 +33.9% |
Find assessor info on the county website
BuyAbility℠ payment
Est. payment
$2,401/mo
Principal & interest
$1804
HOA Fees
$279
Other costs
$318
Climate risks
Neighborhood: Woodland Hills
Nearby schools
GreatSchools rating
- 2/10North Star Elementary SchoolGrades: PK-5Distance: 0.7 mi
- 2/10Thornton Middle SchoolGrades: 6-8Distance: 1.5 mi
- 4/10Northglenn High SchoolGrades: 9-12Distance: 1.5 mi
Schools provided by the listing agent
- Elementary: North Star
- Middle: Thornton
- High: Northglenn
- District: Adams 12 5 Star Schl
Source: REcolorado. This data may not be complete. We recommend contacting the local school district to confirm school assignments for this home.
- Loading
- Loading
