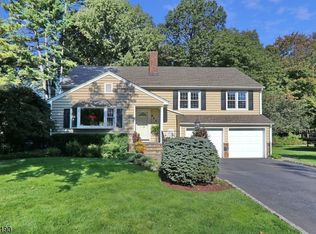Closed
$1,230,000
908 Willow Grove Rd, Westfield Town, NJ 07090
4beds
3baths
--sqft
Single Family Residence
Built in 1953
0.34 Acres Lot
$1,271,000 Zestimate®
$--/sqft
$5,817 Estimated rent
Home value
$1,271,000
$1.11M - $1.45M
$5,817/mo
Zestimate® history
Loading...
Owner options
Explore your selling options
What's special
Zillow last checked: 11 hours ago
Listing updated: July 15, 2025 at 05:57am
Listed by:
Rachel Frank 908-273-8808,
Prominent Properties Sir,
Suzanne Lear
Bought with:
Jeanette Nachtman
Coldwell Banker Realty
Meghan Cuthbertson
Source: GSMLS,MLS#: 3966707
Facts & features
Price history
| Date | Event | Price |
|---|---|---|
| 7/15/2025 | Sold | $1,230,000+31% |
Source: | ||
| 6/12/2025 | Pending sale | $939,000 |
Source: | ||
| 6/5/2025 | Listed for sale | $939,000 |
Source: | ||
Public tax history
| Year | Property taxes | Tax assessment |
|---|---|---|
| 2024 | $17,631 +2.1% | $782,900 |
| 2023 | $17,271 +2.1% | $782,900 |
| 2022 | $16,911 -0.1% | $782,900 |
Find assessor info on the county website
Neighborhood: 07090
Nearby schools
GreatSchools rating
- 8/10Tamaques Elementary SchoolGrades: 1-5Distance: 0.4 mi
- 6/10Roosevelt Intermediate SchoolGrades: 6-8Distance: 1.6 mi
- 8/10Westfield Senior High SchoolGrades: 9-12Distance: 1 mi
Get a cash offer in 3 minutes
Find out how much your home could sell for in as little as 3 minutes with a no-obligation cash offer.
Estimated market value$1,271,000
Get a cash offer in 3 minutes
Find out how much your home could sell for in as little as 3 minutes with a no-obligation cash offer.
Estimated market value
$1,271,000
