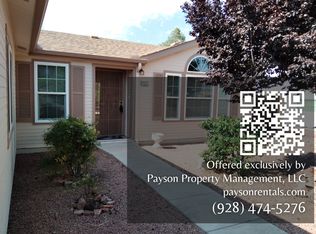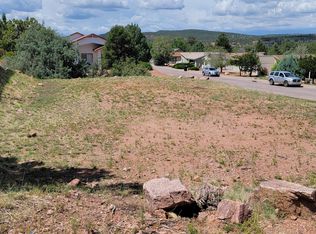Closed
$395,000
908 W Rocky Rd, Payson, AZ 85541
3beds
1,316sqft
Manufactured Home
Built in 2001
7,840.8 Square Feet Lot
$378,600 Zestimate®
$300/sqft
$2,096 Estimated rent
Home value
$378,600
$360,000 - $398,000
$2,096/mo
Zestimate® history
Loading...
Owner options
Explore your selling options
What's special
This beautiful 2001 Cavco manufactured home has so much to offer! Home features 3 bedrooms, 2 bathrooms & 1,316 square feet w/ a 2-car garage. The master bedroom is spacious & has an ensuite w/ a magnificent custom tile shower. The kitchen features new granite countertops, an electric range & a new refrigerator. The home has beautiful vinyl plank flooring throughout the living areas & tile in the bathrooms & laundry/pantry. Outside you'll enjoy the Trex deck, covered patio, & large storage shed/workshop. Other upgrades include a new roof, electric heat pump, whole home water filtration system, double pane windows, 50-year siding w/ accent stacked stone, all new faucets, & interior paint in 2018. This is one you are going to want to see, call us today to schedule your tour!
Zillow last checked: 8 hours ago
Listing updated: September 17, 2024 at 03:16pm
Listed by:
Katie Wakefield,
REALTY EXECUTIVES ARIZONA TERRITORY - PAYSON 2
Source: CAAR,MLS#: 89253
Facts & features
Interior
Bedrooms & bathrooms
- Bedrooms: 3
- Bathrooms: 2
- Full bathrooms: 1
- 3/4 bathrooms: 1
Heating
- Electric, Forced Air, Heat Pump
Cooling
- Central Air, Heat Pump, Ceiling Fan(s)
Appliances
- Included: Dryer, Washer
- Laundry: Laundry Room
Features
- No Interior Steps, Kitchen-Dining Combo, Vaulted Ceiling(s), Pantry, Master Main Floor
- Flooring: Tile, Wood, Vinyl
- Windows: Double Pane Windows
- Has basement: No
- Has fireplace: Yes
- Fireplace features: Living Room, Wood Burning Stove
Interior area
- Total structure area: 1,316
- Total interior livable area: 1,316 sqft
Property
Parking
- Total spaces: 2
- Parking features: Garage Door Opener, Attached
- Attached garage spaces: 2
Features
- Levels: One
- Stories: 1
- Patio & porch: Porch, Patio, Covered Patio
- Exterior features: Storage, Drip System
- Fencing: Chain Link,Wood
- Has view: Yes
- View description: Mountain(s)
Lot
- Size: 7,840 sqft
- Dimensions: 70 x 115
- Features: Landscaped, Borders Undvlpd Land
Details
- Additional structures: Workshop, Storage/Utility Shed
- Parcel number: 30459010
- Zoning: Residential
Construction
Type & style
- Home type: MobileManufactured
- Architectural style: Single Level
- Property subtype: Manufactured Home
Materials
- Stone, Wood Frame, Wood Siding
- Roof: Asphalt
Condition
- Year built: 2001
Details
- Builder name: CAVCO
Community & neighborhood
Security
- Security features: Smoke Detector(s)
Location
- Region: Payson
- Subdivision: Stone Creek
Other
Other facts
- Body type: Double Wide
- Listing terms: Cash,Conventional,FHA,VA Loan
- Road surface type: Asphalt
Price history
| Date | Event | Price |
|---|---|---|
| 11/16/2023 | Sold | $395,000-1.2%$300/sqft |
Source: | ||
| 10/4/2023 | Pending sale | $399,900$304/sqft |
Source: | ||
| 10/4/2023 | Listing removed | $399,900$304/sqft |
Source: | ||
| 9/28/2023 | Listed for sale | $399,900+81%$304/sqft |
Source: | ||
| 6/19/2019 | Sold | $221,000-1.7%$168/sqft |
Source: Agent Provided Report a problem | ||
Public tax history
| Year | Property taxes | Tax assessment |
|---|---|---|
| 2025 | $950 -10% | $13,644 +2.3% |
| 2024 | $1,056 -1.7% | $13,341 |
| 2023 | $1,075 +1.5% | -- |
Find assessor info on the county website
Neighborhood: 85541
Nearby schools
GreatSchools rating
- 5/10Julia Randall Elementary SchoolGrades: PK,2-5Distance: 0.4 mi
- NAPayson Center for Success - OnlineGrades: 7-12Distance: 0.4 mi
- 2/10Payson High SchoolGrades: 9-12Distance: 0.5 mi

