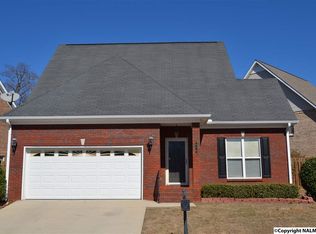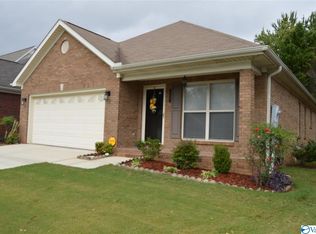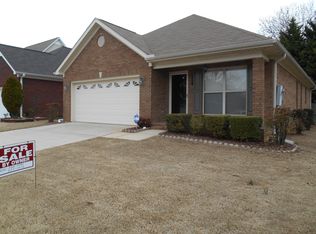Beautiful three bedroom two bathroom brick patio home in desirable neighborhood! Along with the spacious living and dining room, the downstairs features a large master suite. The corridor kitchen has beautiful cabinetry and breakfast area, Each bedroom upstairs features its own bonus space which has multiple purposes. Lease or lease purchase option available.
This property is off market, which means it's not currently listed for sale or rent on Zillow. This may be different from what's available on other websites or public sources.


