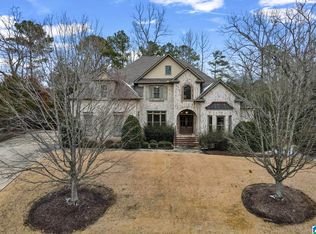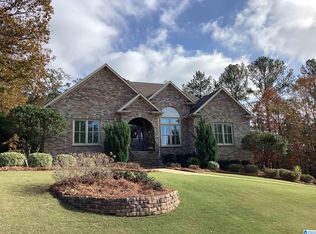Sold for $520,000 on 05/27/25
$520,000
908 Timberline Cir, Calera, AL 35040
5beds
3,252sqft
Single Family Residence
Built in 2002
0.42 Acres Lot
$52,400 Zestimate®
$160/sqft
$2,344 Estimated rent
Home value
$52,400
$41,000 - $68,000
$2,344/mo
Zestimate® history
Loading...
Owner options
Explore your selling options
What's special
Welcome to this stately full-brick home located in prestigious Timberline golf community, offering picturesque views of the course from a wall of windows in the living area. With main-level and basement garages, this home combines convenience with luxury. Step inside to an open, bright floorplan featuring hardwood floors, cathedral and tray ceilings, crown molding, and plantation shutters. The spacious kitchen boasts stainless steel appliances, a breakfast bar, pantry, and breakfast room. A cozy stone fireplace with gas logs enhances the great room, while a private study provides an ideal work-from-home space. The main-level primary suite includes a luxurious en suite bathroom with double vanities, a garden tub, and separate shower. Upstairs, you'll find spacious guest bedrooms. Enjoy outdoor living with a hot tub on the patio, a gas grill, and outdoor kitchen on the open deck - all included. New roof (2024) and a tankless gas water heater. A perfect blend of elegance and comfort.
Zillow last checked: 8 hours ago
Listing updated: May 31, 2025 at 05:31pm
Listed by:
Melanie Siow 205-305-1158,
RealtySouth-Shelby Office,
Wes Mobley 205-541-4937,
RealtySouth-Shelby Office
Bought with:
Christine Joiner
Real Broker LLC
Source: GALMLS,MLS#: 21403075
Facts & features
Interior
Bedrooms & bathrooms
- Bedrooms: 5
- Bathrooms: 3
- Full bathrooms: 2
- 1/2 bathrooms: 1
Primary bedroom
- Level: First
Bedroom 1
- Level: Second
Bedroom 2
- Level: Second
Bedroom 3
- Level: Second
Primary bathroom
- Level: First
Bathroom 1
- Level: First
Dining room
- Level: First
Kitchen
- Features: Stone Counters, Breakfast Bar, Eat-in Kitchen, Pantry
- Level: First
Basement
- Area: 2019
Office
- Level: First
Heating
- Central, Dual Systems (HEAT), Electric
Cooling
- Central Air, Dual, Electric, Ceiling Fan(s)
Appliances
- Included: Dishwasher, Microwave, Self Cleaning Oven, Stainless Steel Appliance(s), Stove-Electric, Gas Water Heater, Tankless Water Heater
- Laundry: Electric Dryer Hookup, Washer Hookup, Main Level, Laundry Room, Laundry (ROOM), Yes
Features
- Recessed Lighting, High Ceilings, Cathedral/Vaulted, Crown Molding, Smooth Ceilings, Tray Ceiling(s), Soaking Tub, Linen Closet, Separate Shower, Double Vanity, Sitting Area in Master, Walk-In Closet(s)
- Flooring: Carpet, Hardwood, Tile
- Doors: French Doors, Insulated Door
- Windows: Bay Window(s), Double Pane Windows
- Basement: Full,Unfinished,Daylight,Bath/Stubbed,Concrete
- Attic: Walk-In,Yes
- Number of fireplaces: 1
- Fireplace features: Stone, Great Room, Gas
Interior area
- Total interior livable area: 3,252 sqft
- Finished area above ground: 3,252
- Finished area below ground: 0
Property
Parking
- Total spaces: 3
- Parking features: Attached, Basement, Parking (MLVL), Garage Faces Side
- Attached garage spaces: 3
Accessibility
- Accessibility features: Stall Shower
Features
- Levels: One and One Half
- Stories: 1
- Patio & porch: Open (PATIO), Patio, Porch, Open (DECK), Deck
- Exterior features: Outdoor Grill, Sprinkler System
- Pool features: In Ground, Fenced, Community
- Has spa: Yes
- Spa features: Bath
- Has view: Yes
- View description: Golf Course
- Waterfront features: No
Lot
- Size: 0.42 Acres
- Features: On Golf Course, Few Trees, Subdivision
Details
- Parcel number: 351012002028.000
- Special conditions: N/A
Construction
Type & style
- Home type: SingleFamily
- Property subtype: Single Family Residence
Materials
- Brick, HardiPlank Type
- Foundation: Basement
Condition
- Year built: 2002
Utilities & green energy
- Water: Public
- Utilities for property: Sewer Connected, Underground Utilities
Green energy
- Energy efficient items: Thermostat, Ridge Vent
Community & neighborhood
Community
- Community features: Clubhouse, Golf, Golf Cart Path, Sidewalks, Street Lights, Curbs
Location
- Region: Calera
- Subdivision: Timberline
HOA & financial
HOA
- Has HOA: Yes
- HOA fee: $375 annually
- Amenities included: Management, Recreation Facilities
- Services included: Maintenance Grounds
Other
Other facts
- Road surface type: Paved
Price history
| Date | Event | Price |
|---|---|---|
| 5/27/2025 | Sold | $520,000-0.9%$160/sqft |
Source: | ||
| 4/22/2025 | Contingent | $524,900$161/sqft |
Source: | ||
| 1/5/2025 | Listed for sale | $524,900$161/sqft |
Source: | ||
| 12/27/2024 | Contingent | $524,900$161/sqft |
Source: | ||
| 11/20/2024 | Listed for sale | $524,900+52.1%$161/sqft |
Source: | ||
Public tax history
| Year | Property taxes | Tax assessment |
|---|---|---|
| 2025 | $2,587 +5.6% | $47,900 +5.6% |
| 2024 | $2,448 +3.2% | $45,340 +3.2% |
| 2023 | $2,373 +12.8% | $43,940 +12.8% |
Find assessor info on the county website
Neighborhood: 35040
Nearby schools
GreatSchools rating
- 3/10Calera Elementary SchoolGrades: K-2Distance: 1.3 mi
- 8/10Calera Middle SchoolGrades: 6-8Distance: 4.7 mi
- 6/10Calera High SchoolGrades: 9-12Distance: 2.1 mi
Schools provided by the listing agent
- Elementary: Calera
- Middle: Calera
- High: Calera
Source: GALMLS. This data may not be complete. We recommend contacting the local school district to confirm school assignments for this home.
Get a cash offer in 3 minutes
Find out how much your home could sell for in as little as 3 minutes with a no-obligation cash offer.
Estimated market value
$52,400
Get a cash offer in 3 minutes
Find out how much your home could sell for in as little as 3 minutes with a no-obligation cash offer.
Estimated market value
$52,400

