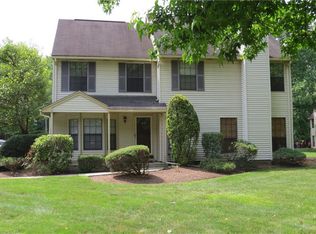Stunning Northeast facing end unit boasting updated kit (quartz counter top & breakfast table, glass backsplash, SS 5 burner gas range & refrig, convection microwave, porcelain fls), all tastefully updated baths, surround sound system, dry bar easily converted back to wet bar, family rm gas fireplace with sliders to patio.. Wonderful location convenient to commuter service, shopping, restaurants and a great North Edison school system. A quick closing is possible!
This property is off market, which means it's not currently listed for sale or rent on Zillow. This may be different from what's available on other websites or public sources.
