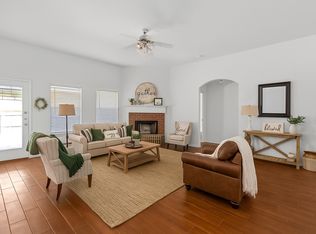Sold on 07/01/25
Price Unknown
908 Sycamore St, Burleson, TX 76028
4beds
2,071sqft
Single Family Residence
Built in 2005
6,534 Square Feet Lot
$308,400 Zestimate®
$--/sqft
$2,091 Estimated rent
Home value
$308,400
$287,000 - $330,000
$2,091/mo
Zestimate® history
Loading...
Owner options
Explore your selling options
What's special
Welcome to Mistletoe Hill in the heart of Burleson! This well-maintained home offers convenience and charm, located just minutes from shopping, dining, and with easy access to I-35W and Fort Worth. The exterior showcases a classic blend of brick and stone, adding timeless curb appeal. Step inside to find tall ceilings with crown molding, warm neutral tones, and an open floorplan designed for both comfort and entertaining. Easy-to-maintain tile flooring flows throughout the main living areas, complemented by a cozy wood-burning fireplace. The spacious kitchen features granite countertops, a tiled backsplash, center island, and ample counter space—perfect for meal prepping or gathering with guests. The adjacent dining area boasts a bay of windows that flood the space with natural light and offer a lovely view of the backyard. The split-bedroom layout provides privacy for the primary suite, which includes wood laminate flooring, a walk-in closet, and a spacious en suite bathroom with dual sinks, a garden tub, and a tiled walk-in shower. With four bedrooms in total, one can easily be used as a home office, playroom, or guest room—flexible to fit your lifestyle. Step outside to enjoy the large backyard with a covered patio and pergola—ideal for entertaining or relaxing at the end of the day. Don't miss the opportunity to make this beautiful home yours!
Zillow last checked: 8 hours ago
Listing updated: July 01, 2025 at 10:42am
Listed by:
Jason Cech 0683560 888-455-6040,
Fathom Realty, LLC 888-455-6040
Bought with:
Jay Mcguire
League Real Estate
Source: NTREIS,MLS#: 20876088
Facts & features
Interior
Bedrooms & bathrooms
- Bedrooms: 4
- Bathrooms: 2
- Full bathrooms: 2
Primary bedroom
- Features: Ceiling Fan(s), Dual Sinks, En Suite Bathroom, Garden Tub/Roman Tub, Linen Closet, Separate Shower, Walk-In Closet(s)
- Level: First
- Dimensions: 14 x 17
Bedroom
- Features: Ceiling Fan(s), Walk-In Closet(s)
- Level: First
- Dimensions: 13 x 11
Bedroom
- Features: Ceiling Fan(s), Walk-In Closet(s)
- Level: First
- Dimensions: 13 x 11
Bedroom
- Features: Ceiling Fan(s)
- Level: First
- Dimensions: 11 x 17
Dining room
- Level: First
- Dimensions: 14 x 10
Kitchen
- Features: Breakfast Bar, Built-in Features, Dual Sinks, Eat-in Kitchen, Granite Counters, Kitchen Island, Pantry
- Level: First
- Dimensions: 14 x 14
Living room
- Features: Ceiling Fan(s), Fireplace
- Level: First
- Dimensions: 26 x 23
Utility room
- Features: Utility Room
- Level: First
- Dimensions: 9 x 6
Heating
- Central, Electric
Cooling
- Central Air, Ceiling Fan(s), Electric
Appliances
- Included: Dishwasher, Electric Range, Disposal
- Laundry: Washer Hookup, Electric Dryer Hookup, Laundry in Utility Room
Features
- Built-in Features, Decorative/Designer Lighting Fixtures, High Speed Internet, Cable TV, Wired for Sound
- Flooring: Tile
- Has basement: No
- Number of fireplaces: 1
- Fireplace features: Masonry, Wood Burning
Interior area
- Total interior livable area: 2,071 sqft
Property
Parking
- Total spaces: 2
- Parking features: Door-Single, Garage Faces Front, Garage
- Attached garage spaces: 2
Features
- Levels: One
- Stories: 1
- Patio & porch: Covered
- Exterior features: Rain Gutters
- Pool features: None
- Fencing: Back Yard,Wood
Lot
- Size: 6,534 sqft
- Features: Landscaped, Sprinkler System, Few Trees
Details
- Parcel number: 40388328
Construction
Type & style
- Home type: SingleFamily
- Architectural style: Traditional,Detached
- Property subtype: Single Family Residence
Materials
- Brick
- Foundation: Slab
- Roof: Composition
Condition
- Year built: 2005
Utilities & green energy
- Sewer: Public Sewer
- Water: Public
- Utilities for property: Sewer Available, Water Available, Cable Available
Community & neighborhood
Security
- Security features: Security System, Smoke Detector(s)
Community
- Community features: Curbs
Location
- Region: Burleson
- Subdivision: Mistletoe Hill Ph I & II
HOA & financial
HOA
- Has HOA: Yes
- HOA fee: $165 semi-annually
- Services included: Maintenance Grounds, Maintenance Structure
- Association name: First Service Residential Texas
- Association phone: 877-378-2388
Other
Other facts
- Listing terms: Cash,Conventional,FHA,VA Loan
Price history
| Date | Event | Price |
|---|---|---|
| 7/1/2025 | Sold | -- |
Source: NTREIS #20876088 | ||
| 6/7/2025 | Pending sale | $309,970$150/sqft |
Source: NTREIS #20876088 | ||
| 5/31/2025 | Contingent | $309,970$150/sqft |
Source: NTREIS #20876088 | ||
| 5/30/2025 | Price change | $309,970-1.6%$150/sqft |
Source: NTREIS #20876088 | ||
| 4/4/2025 | Listed for sale | $314,970+31.2%$152/sqft |
Source: NTREIS #20876088 | ||
Public tax history
| Year | Property taxes | Tax assessment |
|---|---|---|
| 2024 | $1,616 -7.7% | $334,995 -4.1% |
| 2023 | $1,751 +2.5% | $349,393 +18.3% |
| 2022 | $1,708 +16.9% | $295,257 +17.9% |
Find assessor info on the county website
Neighborhood: Mistletoe Hill
Nearby schools
GreatSchools rating
- 7/10Judy Hajek Elementary SchoolGrades: PK-5Distance: 0.5 mi
- 5/10Hughes Middle SchoolGrades: 6-8Distance: 1.7 mi
- 6/10Burleson High SchoolGrades: 9-12Distance: 2.9 mi
Schools provided by the listing agent
- Elementary: Judy Hajek
- Middle: Hughes
- High: Burleson Centennial
- District: Burleson ISD
Source: NTREIS. This data may not be complete. We recommend contacting the local school district to confirm school assignments for this home.
Get a cash offer in 3 minutes
Find out how much your home could sell for in as little as 3 minutes with a no-obligation cash offer.
Estimated market value
$308,400
Get a cash offer in 3 minutes
Find out how much your home could sell for in as little as 3 minutes with a no-obligation cash offer.
Estimated market value
$308,400
