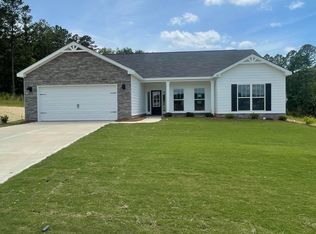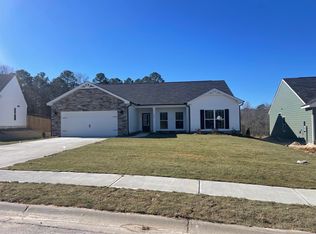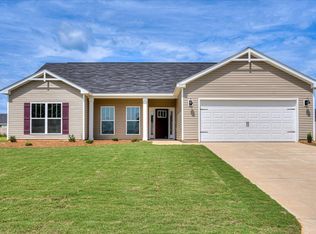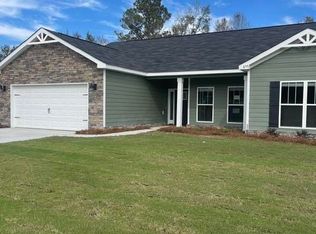Sold for $365,400 on 07/31/24
$365,400
908 SWEETGRASS Circle, Harlem, GA 30814
5beds
2,705sqft
Single Family Residence
Built in 2024
10,018.8 Square Feet Lot
$378,700 Zestimate®
$135/sqft
$2,618 Estimated rent
Home value
$378,700
$352,000 - $405,000
$2,618/mo
Zestimate® history
Loading...
Owner options
Explore your selling options
What's special
Builder is currently offering a 10,000 incentive! Beautifully built Carlisle Plan with a charming front porch is sure to impress! Upon entry you'll be greeted with a study or flex space with french doors leading to the spacious open concept family room with a hidden staircase. The kitchen is open to the dining area and has a large island perfect for entertaining with custom cabinetry, gleaming granite countertops, stainless steel appliances and a sink overlooking the backyard. Downstairs is complete with a bedroom and full bathroom. Upstairs you'll find the large owner's suite with an en suite including a large shower, garden tub and walk-in closet. Upstairs is complete with a large laundry room, loft and three bedrooms with an additional bathroom. This home is complete with a covered patio in the backyard perfect for entertaining family and friends. This home is under construction, with an estimated completion percentage of 97%. The home's estimated move-in-ready date is mid July. Photos are of a ''like'' home, and actual finishes may vary.
Zillow last checked: 8 hours ago
Listing updated: December 29, 2024 at 01:23am
Listed by:
Southern Homes Group,
Meybohm Real Estate - Evans
Bought with:
Sharon Barnes, 404428, 120609
SHARON BARNES & ASSOCIATES
Source: Hive MLS,MLS#: 528686
Facts & features
Interior
Bedrooms & bathrooms
- Bedrooms: 5
- Bathrooms: 3
- Full bathrooms: 3
Primary bedroom
- Level: Upper
- Dimensions: 16 x 17
Bedroom 2
- Level: Upper
- Dimensions: 11 x 12
Bedroom 3
- Level: Upper
- Dimensions: 13 x 10
Bedroom 4
- Level: Upper
- Dimensions: 10 x 12
Bedroom 5
- Level: Main
- Dimensions: 13 x 11
Breakfast room
- Level: Main
- Dimensions: 13 x 8
Family room
- Level: Main
- Dimensions: 16 x 17
Kitchen
- Level: Main
- Dimensions: 13 x 16
Laundry
- Level: Upper
- Dimensions: 9 x 8
Loft
- Level: Upper
- Dimensions: 13 x 13
Other
- Description: Study
- Level: Main
- Dimensions: 10 x 8
Heating
- Heat Pump
Cooling
- Ceiling Fan(s), Central Air
Appliances
- Included: Dishwasher, Disposal, Electric Range, Electric Water Heater, Vented Exhaust Fan
Features
- Cable Available, Eat-in Kitchen, Entrance Foyer, Garden Tub, Kitchen Island, Pantry, See Remarks, Smoke Detector(s), Walk-In Closet(s), Washer Hookup, Wired for Data, Electric Dryer Hookup
- Flooring: Carpet, Vinyl
- Has basement: No
- Attic: Pull Down Stairs,Storage
- Has fireplace: No
Interior area
- Total structure area: 2,705
- Total interior livable area: 2,705 sqft
Property
Parking
- Total spaces: 2
- Parking features: Attached, Concrete, Garage, Garage Door Opener
- Garage spaces: 2
Features
- Levels: Two
- Patio & porch: Covered, Front Porch, Patio, Porch, Rear Porch
- Exterior features: Insulated Doors, Insulated Windows
- Fencing: Fenced
Lot
- Size: 10,018 sqft
- Dimensions: 126 x 60 x 33 x 128 x 65 x 65
- Features: Landscaped, Sprinklers In Front
Details
- Parcel number: 032326
Construction
Type & style
- Home type: SingleFamily
- Architectural style: Two Story
- Property subtype: Single Family Residence
Materials
- Brick, HardiPlank Type
- Foundation: Slab
- Roof: Composition
Condition
- New Construction
- New construction: Yes
- Year built: 2024
Details
- Builder name: Keystone Homes
Utilities & green energy
- Sewer: Public Sewer
- Water: Public
Community & neighborhood
Community
- Community features: Sidewalks, Street Lights
Location
- Region: Harlem
- Subdivision: Cornerstone Creek
Other
Other facts
- Listing agreement: Exclusive Right To Sell
- Listing terms: USDA Loan,VA Loan,Cash,Conventional,FHA
Price history
| Date | Event | Price |
|---|---|---|
| 7/31/2024 | Sold | $365,400$135/sqft |
Source: | ||
| 6/14/2024 | Pending sale | $365,400$135/sqft |
Source: | ||
| 5/3/2024 | Listed for sale | $365,400$135/sqft |
Source: | ||
Public tax history
| Year | Property taxes | Tax assessment |
|---|---|---|
| 2024 | $726 +14.6% | $54,000 +17.4% |
| 2023 | $634 | $46,000 |
Find assessor info on the county website
Neighborhood: 30814
Nearby schools
GreatSchools rating
- 4/10North Harlem Elementary SchoolGrades: PK-5Distance: 1.3 mi
- 4/10Harlem Middle SchoolGrades: 6-8Distance: 4.8 mi
- 5/10Harlem High SchoolGrades: 9-12Distance: 3.6 mi
Schools provided by the listing agent
- Middle: Harlem
- High: Harlem
Source: Hive MLS. This data may not be complete. We recommend contacting the local school district to confirm school assignments for this home.

Get pre-qualified for a loan
At Zillow Home Loans, we can pre-qualify you in as little as 5 minutes with no impact to your credit score.An equal housing lender. NMLS #10287.



