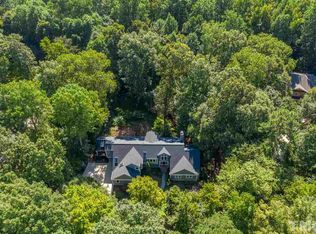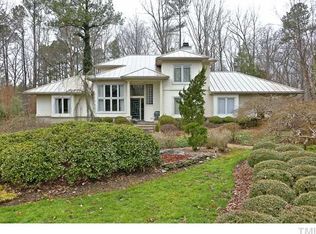Envision yourself listening to the playful fountains splashing into your heated salt water pool and spa while watching deer frolic beyond your fence on the Mountain to Sea Trail and Wilkerson Nature preserve. This environmentally conscious geothermal home on sprawling lush estate has been extensively renovated in 2010. 2010 additions include roof, sunroom, basement, pool, bath house, 2nd office, back yard hardscape, 8 zone geothermal system, and Pella casement windows .Unique property that must be seen!
This property is off market, which means it's not currently listed for sale or rent on Zillow. This may be different from what's available on other websites or public sources.

