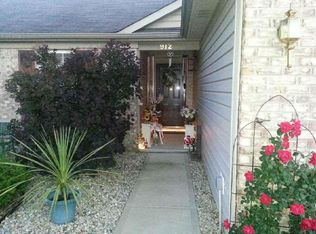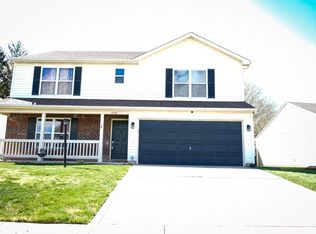What a rare find! This 3 or 4 bedroom ranch with a 3 car garage offers a fully applianced kitchen, living rm with vaulted ceiling, master suite with private bath & huge walk-in closets and a privacy fenced back yard. Updates include new flooring throughout, fixtures, appliances, french doors, all new windows and front door that come with a lifetime warranty that is transferable to next owner, new furnace, new shed in backyard. Please call or text 765-513-2000 to set up an appointment for showing.
This property is off market, which means it's not currently listed for sale or rent on Zillow. This may be different from what's available on other websites or public sources.

