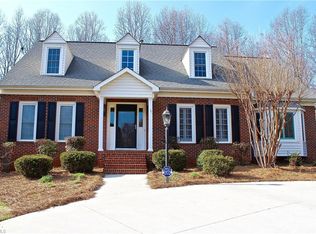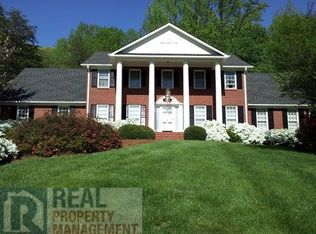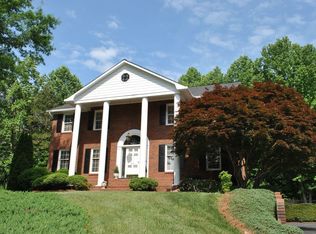Sold for $729,000 on 03/20/24
$729,000
908 Shadowmere Ct, Winston Salem, NC 27104
5beds
4,509sqft
Stick/Site Built, Residential, Single Family Residence
Built in 1982
0.74 Acres Lot
$827,500 Zestimate®
$--/sqft
$4,306 Estimated rent
Home value
$827,500
$778,000 - $894,000
$4,306/mo
Zestimate® history
Loading...
Owner options
Explore your selling options
What's special
Beautifully maintained home in highly sought after New Sherwood Forest with neighborhood pool, tennis courts, playground and walking trail. Tranquil private .74 acre cul-de-sac lot with mature trees, ML garage, stunning brick paver patio and spacious screened porch. Impressive foyer, gorgeous marble flooring and open staircase. Wonderfully well equipped kitchen and breakfast, lots of cabinetry, counter space and double oven. The ML also features a 5th bedroom/office and separate full bath. The UL primary suite has abundant space, large walk-in closet and second bath closet. Bedroom 3 has a large walk-in closet that leads to a spacious walk-in floored attic. The perfectly designed welcoming basement has all the additional rooms you would want, with mirrored exercise/dance room, tremendous rec room, den with abundance of built-ins & fireplace. The basement also features a kitchenette, ½ bath and 486 sf. storage room. New, high quality roof (50 year premium grade) installed November 2023.
Zillow last checked: 8 hours ago
Listing updated: April 11, 2024 at 08:53am
Listed by:
Dee Priddy 336-692-4289,
Coldwell Banker Advantage
Bought with:
Allison Sigmon, 288853
Berkshire Hathaway HomeServices Carolinas Realty
Source: Triad MLS,MLS#: 1115793 Originating MLS: Winston-Salem
Originating MLS: Winston-Salem
Facts & features
Interior
Bedrooms & bathrooms
- Bedrooms: 5
- Bathrooms: 4
- Full bathrooms: 3
- 1/2 bathrooms: 1
- Main level bathrooms: 4
Primary bedroom
- Level: Second
- Dimensions: 14.75 x 18.08
Bedroom 2
- Level: Second
- Dimensions: 13.17 x 12.67
Bedroom 3
- Level: Second
- Dimensions: 13.25 x 15.08
Bedroom 4
- Level: Second
- Dimensions: 14.5 x 11.42
Bedroom 5
- Level: Main
- Dimensions: 13.25 x 11.92
Bonus room
- Level: Basement
- Dimensions: 23.5 x 14.42
Breakfast
- Level: Main
- Dimensions: 9.58 x 16.25
Den
- Level: Main
- Dimensions: 23.92 x 15.08
Dining room
- Level: Main
- Dimensions: 15.42 x 14.25
Entry
- Level: Main
- Dimensions: 10.25 x 18
Exercise room
- Level: Basement
- Dimensions: 15.42 x 15.42
Kitchen
- Level: Main
- Dimensions: 13.25 x 15
Living room
- Level: Main
- Dimensions: 13.17 x 18
Recreation room
- Level: Basement
- Dimensions: 36.58 x 12.42
Heating
- Forced Air, Multiple Systems, Natural Gas
Cooling
- Central Air, Multi Units
Appliances
- Included: Oven, Convection Oven, Cooktop, Dishwasher, Disposal, Double Oven, Gas Water Heater
- Laundry: Dryer Connection, Main Level, Washer Hookup
Features
- Built-in Features, Ceiling Fan(s), Dead Bolt(s), Kitchen Island, Pantry, Separate Shower, Solid Surface Counter
- Flooring: Carpet, Tile, Wood
- Basement: Partially Finished, Basement
- Attic: Partially Floored,Pull Down Stairs,Walk-In
- Number of fireplaces: 2
- Fireplace features: Gas Log, Basement, Den
Interior area
- Total structure area: 4,995
- Total interior livable area: 4,509 sqft
- Finished area above ground: 3,160
- Finished area below ground: 1,349
Property
Parking
- Total spaces: 2
- Parking features: Garage, Driveway, Garage Door Opener, Attached, Garage Faces Side
- Attached garage spaces: 2
- Has uncovered spaces: Yes
Features
- Levels: One and One Half
- Stories: 1
- Exterior features: Sprinkler System
- Pool features: Community
Lot
- Size: 0.74 Acres
- Dimensions: 52.64 x 241.49 x 325.04 x 202.44
- Features: Cul-De-Sac, Subdivided, Subdivision
Details
- Parcel number: 6805291791
- Zoning: RS9-S
- Special conditions: Owner Sale
- Other equipment: Irrigation Equipment
Construction
Type & style
- Home type: SingleFamily
- Property subtype: Stick/Site Built, Residential, Single Family Residence
Materials
- Brick, Wood Siding
Condition
- Year built: 1982
Utilities & green energy
- Sewer: Public Sewer
- Water: Public
Community & neighborhood
Security
- Security features: Security Lights, Carbon Monoxide Detector(s), Smoke Detector(s)
Location
- Region: Winston Salem
- Subdivision: Sherwood Forest
HOA & financial
HOA
- Has HOA: Yes
- HOA fee: $148 annually
Other
Other facts
- Listing agreement: Exclusive Right To Sell
Price history
| Date | Event | Price |
|---|---|---|
| 3/20/2024 | Sold | $729,000-2.7% |
Source: | ||
| 2/8/2024 | Pending sale | $749,000 |
Source: | ||
| 1/12/2024 | Price change | $749,000-6.4% |
Source: | ||
| 9/6/2023 | Price change | $799,900-3.5% |
Source: | ||
| 8/20/2023 | Listed for sale | $829,000+117.3% |
Source: | ||
Public tax history
| Year | Property taxes | Tax assessment |
|---|---|---|
| 2025 | -- | $676,400 +43.3% |
| 2024 | $6,621 +4.8% | $472,000 |
| 2023 | $6,319 | $472,000 |
Find assessor info on the county website
Neighborhood: New Sherwood Forest
Nearby schools
GreatSchools rating
- 8/10Sherwood Forest ElementaryGrades: PK-5Distance: 2 mi
- 6/10Jefferson MiddleGrades: 6-8Distance: 1.7 mi
- 4/10Mount Tabor HighGrades: 9-12Distance: 2.4 mi
Schools provided by the listing agent
- Elementary: Sherwood Forest
- Middle: Jefferson
- High: Mt. Tabor
Source: Triad MLS. This data may not be complete. We recommend contacting the local school district to confirm school assignments for this home.
Get a cash offer in 3 minutes
Find out how much your home could sell for in as little as 3 minutes with a no-obligation cash offer.
Estimated market value
$827,500
Get a cash offer in 3 minutes
Find out how much your home could sell for in as little as 3 minutes with a no-obligation cash offer.
Estimated market value
$827,500


