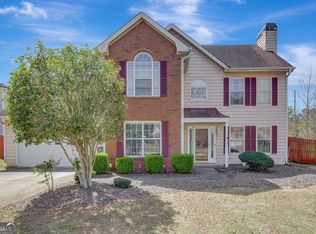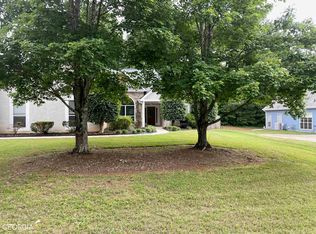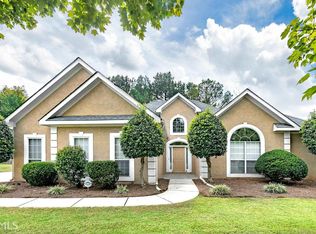Closed
$335,000
908 Shadow Ridge Cir, Stockbridge, GA 30281
3beds
1,771sqft
Single Family Residence
Built in 1995
0.42 Acres Lot
$327,800 Zestimate®
$189/sqft
$2,095 Estimated rent
Home value
$327,800
$292,000 - $367,000
$2,095/mo
Zestimate® history
Loading...
Owner options
Explore your selling options
What's special
Gorgeous! this beautiful split bedroom plan home, features 3 bedrooms 2 baths, charming exterior stucco, elegant high ceilings, big stylish windows and beautiful light fixtures throughout. Nestled in a tranquil neighborhood, this residence offers a perfect blend of modern, comfort and classic style. The spacious living room area is bathed in natural light, creating a warm and inviting atmosphere. The kitchen features sleek granite countertops, stainless steel appliances and ample cabinet space, perfect for culinary enthusiasts, eat in kitchen and a small office area. Retreat to the serene owner's suite with its own private luxurious bath, dual vanity, large walking closet, and separate soaking tub/shower for ultimate relaxation, This primary bedroom has a bonus room, great for a mini-gym, office or sitting area. Two additional good size bedrooms, and 2 car garage. Outside enjoy a private backyard, ideal for gatherings, and leisure. Situated in the Walden Community, residents enjoy swimming, tennis and a playground. Convenient located close to shopping and restaurants, 3 minutes to Cosco and I-75. This property offers convenience and accessibility to amenities and attractions. Don't Miss out on this fantastic opportunity.
Zillow last checked: 8 hours ago
Listing updated: October 16, 2024 at 03:47pm
Listed by:
Brenda Elizalde 404-423-5911,
HomeSmart
Bought with:
Non Mls Salesperson, 440835
eXp Realty
Source: GAMLS,MLS#: 10336166
Facts & features
Interior
Bedrooms & bathrooms
- Bedrooms: 3
- Bathrooms: 2
- Full bathrooms: 2
- Main level bathrooms: 2
- Main level bedrooms: 3
Dining room
- Features: Separate Room
Heating
- Central
Cooling
- Central Air
Appliances
- Included: Dishwasher, Microwave, Oven/Range (Combo), Refrigerator, Stainless Steel Appliance(s)
- Laundry: In Hall
Features
- High Ceilings
- Flooring: Tile, Vinyl
- Basement: None
- Number of fireplaces: 1
Interior area
- Total structure area: 1,771
- Total interior livable area: 1,771 sqft
- Finished area above ground: 1,771
- Finished area below ground: 0
Property
Parking
- Parking features: Garage
- Has garage: Yes
Features
- Levels: One
- Stories: 1
Lot
- Size: 0.42 Acres
- Features: Cul-De-Sac, Level
Details
- Parcel number: 052C04080000
Construction
Type & style
- Home type: SingleFamily
- Architectural style: A-Frame
- Property subtype: Single Family Residence
Materials
- Stucco
- Foundation: Slab
- Roof: Composition
Condition
- Resale
- New construction: No
- Year built: 1995
Details
- Warranty included: Yes
Utilities & green energy
- Sewer: Public Sewer
- Water: Public
- Utilities for property: Cable Available, Electricity Available, High Speed Internet, Natural Gas Available
Community & neighborhood
Community
- Community features: Playground, Pool, Tennis Court(s)
Location
- Region: Stockbridge
- Subdivision: Walden
HOA & financial
HOA
- Has HOA: Yes
- HOA fee: $560 annually
- Services included: Maintenance Grounds, Swimming, Tennis
Other
Other facts
- Listing agreement: Exclusive Right To Sell
Price history
| Date | Event | Price |
|---|---|---|
| 10/16/2024 | Sold | $335,000-4.3%$189/sqft |
Source: | ||
| 9/30/2024 | Contingent | $349,900$198/sqft |
Source: | ||
| 9/3/2024 | Listed for sale | $349,900$198/sqft |
Source: | ||
| 8/27/2024 | Pending sale | $349,900$198/sqft |
Source: | ||
| 8/27/2024 | Contingent | $349,900$198/sqft |
Source: | ||
Public tax history
| Year | Property taxes | Tax assessment |
|---|---|---|
| 2024 | $4,711 +46.6% | $127,960 +6.2% |
| 2023 | $3,214 +4.3% | $120,440 +29% |
| 2022 | $3,080 +11.7% | $93,400 +17.2% |
Find assessor info on the county website
Neighborhood: 30281
Nearby schools
GreatSchools rating
- 2/10Pate's Creek Elementary SchoolGrades: PK-5Distance: 1.1 mi
- 4/10Dutchtown Middle SchoolGrades: 6-8Distance: 1.3 mi
- 5/10Dutchtown High SchoolGrades: 9-12Distance: 1.4 mi
Schools provided by the listing agent
- Elementary: Pates Creek
- Middle: Dutchtown
- High: Dutchtown
Source: GAMLS. This data may not be complete. We recommend contacting the local school district to confirm school assignments for this home.
Get a cash offer in 3 minutes
Find out how much your home could sell for in as little as 3 minutes with a no-obligation cash offer.
Estimated market value$327,800
Get a cash offer in 3 minutes
Find out how much your home could sell for in as little as 3 minutes with a no-obligation cash offer.
Estimated market value
$327,800


