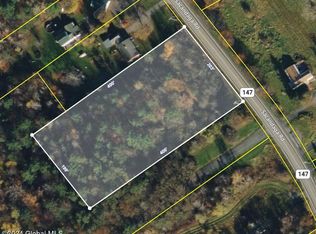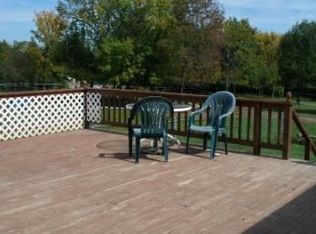Picturesque private country setting that sits on 3.9 acres of beautiful treed and grassy land. Enjoy the peaceful sound of the babbling brook on warm spring, summer and autumn days. This quality built home has been maintained through the years. Roof-5 years, Furnace-12 years, Central Air-2 years. Generator provides power to entire house. The light and bright, cheerful kitchen has efficient space and ample hardwood cabinets. The adjoining dining room has beautiful views of the property and beyond. There are 2 bedrooms and a full bath on the first floor and 2 master suites on the second floor, each with its own bath. Excellent storage-many closets. Public water. Bring your own decorating style, special touches and flair to make this your loving home!
This property is off market, which means it's not currently listed for sale or rent on Zillow. This may be different from what's available on other websites or public sources.

