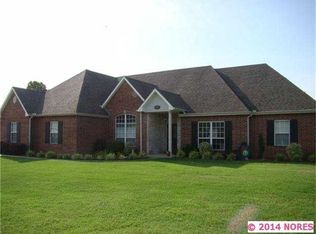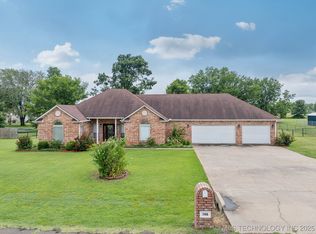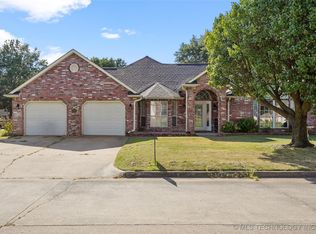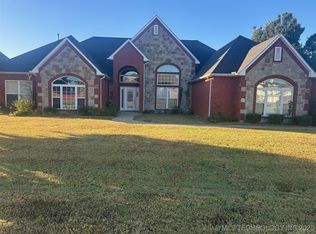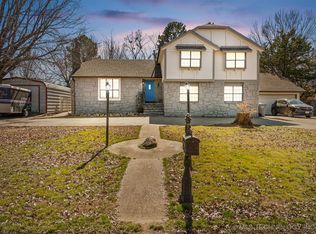This home offers 4 bed 3 full bath 2 car garage on 1.46 acres m/l on corner lot. If you need space or want a flexible floorplan? Here it is! With a few updates this home can be a real showstopper. Living room and den are connected with a double-sided fireplace. Yes, double sided fireplace. Also has a formal dining area. Kitchen has good cabinets with plenty of storage, breakfast bar for everyone to hang out and overlooks backyard with a bay window. Primary bedroom is king sized with ensuite bath, walk-in closet.
Hall Bath has walk in tub and separate shower. Guest Bath is between kitchen and laundry. The backyard is ready for whatever you want. Double gate access and room to build a shop. New Deck for a hot tub or outdoor gatherings, Firepit and storage building. The enclosed porch is not included in square footage, not heated or cooled, has three rooms. If you want a house to make your own, this is the one! Schedule your showing today !
For sale
Price cut: $5K (12/8)
$335,000
908 SW 21st St, Wagoner, OK 74467
4beds
2,904sqft
Est.:
Single Family Residence
Built in 1985
1.46 Acres Lot
$332,000 Zestimate®
$115/sqft
$-- HOA
What's special
Storage buildingCorner lotBreakfast barFormal dining areaDouble-sided fireplace
- 68 days |
- 219 |
- 10 |
Likely to sell faster than
Zillow last checked: 8 hours ago
Listing updated: December 08, 2025 at 11:28am
Listed by:
Britney Smith 918-402-5164,
Platinum Realty, LLC.
Source: MLS Technology, Inc.,MLS#: 2543383 Originating MLS: MLS Technology
Originating MLS: MLS Technology
Tour with a local agent
Facts & features
Interior
Bedrooms & bathrooms
- Bedrooms: 4
- Bathrooms: 3
- Full bathrooms: 3
Primary bedroom
- Description: Master Bedroom,Private Bath,Walk-in Closet
- Level: First
Bedroom
- Description: Bedroom,
- Level: First
Bedroom
- Description: Bedroom,
- Level: First
Bedroom
- Description: Bedroom,
- Level: First
Primary bathroom
- Description: Master Bath,Bathtub,Full Bath
- Level: First
Bathroom
- Description: Hall Bath,Bathtub,Full Bath
- Level: First
Bathroom
- Description: Hall Bath,Full Bath,Shower Only
- Level: First
Bonus room
- Description: Additional Room,Florida
- Level: First
Bonus room
- Description: Additional Room,Workroom
- Level: First
Den
- Description: Den/Family Room,Fireplace,Separate
- Level: First
Dining room
- Description: Dining Room,Formal
- Level: First
Kitchen
- Description: Kitchen,Country,Eat-In
- Level: First
Living room
- Description: Living Room,Combo,Fireplace
- Level: First
Office
- Description: Office,Closet
- Level: First
Utility room
- Description: Utility Room,Inside,Separate
- Level: First
Heating
- Central, Electric, Gas
Cooling
- Central Air
Appliances
- Included: Dishwasher, Disposal, Gas Water Heater, Oven, Range, Stove
- Laundry: Washer Hookup, Electric Dryer Hookup
Features
- High Speed Internet, Laminate Counters, Cable TV, Wired for Data, Ceiling Fan(s), Electric Range Connection
- Flooring: Carpet, Tile, Wood
- Doors: Insulated Doors
- Windows: Aluminum Frames, Insulated Windows
- Basement: None
- Number of fireplaces: 1
- Fireplace features: Glass Doors, Gas Starter, Other, Wood Burning, Outside
Interior area
- Total structure area: 2,904
- Total interior livable area: 2,904 sqft
Property
Parking
- Total spaces: 2
- Parking features: Attached, Garage
- Attached garage spaces: 2
Accessibility
- Accessibility features: Accessible Full Bath
Features
- Levels: One
- Stories: 1
- Patio & porch: Covered, Deck, Enclosed, Patio, Porch
- Exterior features: Concrete Driveway, Fire Pit, Landscaping, Lighting, Rain Gutters
- Pool features: None
- Fencing: Chain Link,Full,Privacy
- Waterfront features: Boat Ramp/Lift Access, Water Access
- Body of water: Fort Gibson Lake
Lot
- Size: 1.46 Acres
- Features: Corner Lot, Mature Trees
Details
- Additional structures: Shed(s)
- Parcel number: 730014634
Construction
Type & style
- Home type: SingleFamily
- Architectural style: Ranch
- Property subtype: Single Family Residence
Materials
- Stone, Wood Frame
- Foundation: Slab
- Roof: Asphalt,Fiberglass
Condition
- Year built: 1985
Utilities & green energy
- Sewer: Public Sewer
- Water: Public
- Utilities for property: Cable Available, Electricity Available, Phone Available, Water Available
Green energy
- Energy efficient items: Doors, Windows
Community & HOA
Community
- Features: Gutter(s)
- Security: No Safety Shelter, Smoke Detector(s)
- Subdivision: Briarwood Estates Block 1
HOA
- Has HOA: No
Location
- Region: Wagoner
Financial & listing details
- Price per square foot: $115/sqft
- Tax assessed value: $384,426
- Annual tax amount: $3,920
- Date on market: 10/16/2025
- Cumulative days on market: 69 days
- Listing terms: Conventional,FHA,VA Loan
Estimated market value
$332,000
$315,000 - $349,000
$2,652/mo
Price history
Price history
| Date | Event | Price |
|---|---|---|
| 12/8/2025 | Price change | $335,000-1.5%$115/sqft |
Source: | ||
| 11/10/2025 | Price change | $340,000-2.9%$117/sqft |
Source: | ||
| 10/16/2025 | Listed for sale | $349,990+40%$121/sqft |
Source: | ||
| 8/11/2023 | Listing removed | -- |
Source: | ||
| 7/10/2023 | Pending sale | $250,000+4.2%$86/sqft |
Source: | ||
Public tax history
Public tax history
| Year | Property taxes | Tax assessment |
|---|---|---|
| 2024 | $3,920 +191.7% | $43,056 +160.3% |
| 2023 | $1,344 -3.2% | $16,544 +3% |
| 2022 | $1,388 -3.9% | $16,062 +3% |
Find assessor info on the county website
BuyAbility℠ payment
Est. payment
$1,962/mo
Principal & interest
$1630
Property taxes
$215
Home insurance
$117
Climate risks
Neighborhood: 74467
Nearby schools
GreatSchools rating
- 7/10Ellington Elementary SchoolGrades: PK-2Distance: 1.7 mi
- 4/10Wagoner Middle SchoolGrades: 6-8Distance: 2.7 mi
- 5/10Wagoner High SchoolGrades: 9-12Distance: 2.6 mi
Schools provided by the listing agent
- Elementary: Ellington
- Middle: Wagoner
- High: Wagoner
- District: Wagoner - Sch Dist (31)
Source: MLS Technology, Inc.. This data may not be complete. We recommend contacting the local school district to confirm school assignments for this home.
- Loading
- Loading
