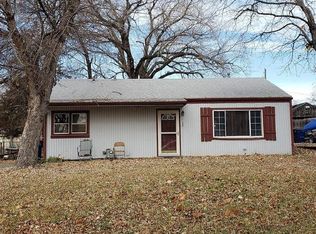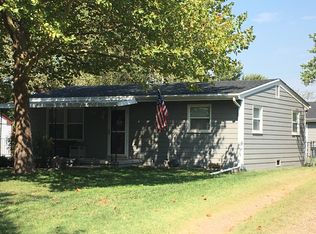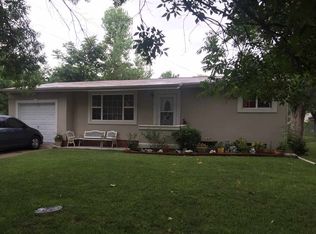Sold
Price Unknown
908 SE 2nd St, Newton, KS 67114
3beds
904sqft
Single Family Onsite Built
Built in 1959
8,276.4 Square Feet Lot
$85,700 Zestimate®
$--/sqft
$876 Estimated rent
Home value
$85,700
Estimated sales range
Not available
$876/mo
Zestimate® history
Loading...
Owner options
Explore your selling options
What's special
Welcome to 908 SE 2nd St, a 3-bedroom, 1-bathroom home offering 904 sq. ft. of comfortable living space. Step inside to a bright and welcoming living room, perfect for relaxing or entertaining. The space flows seamlessly into the functional kitchen, which offers plenty of cabinet storage and counter space for all your cooking needs. The three bedrooms are comfortable and filled with natural light—whether you need a main bedroom, kids' room, guest room, or home office. This home has plenty of updates such as new central HVAC, water heater, water softener, reverse osmosis system, plumbing, and fixtures. Outside, you'll love the large fenced-in backyard, ideal for pets, outdoor gatherings, or gardening in the raised garden beds. A storage shed provides extra space for tools and equipment. Located in a peaceful neighborhood with easy access to local amenities, this home is a must-see! Schedule your showing today!
Zillow last checked: 8 hours ago
Listing updated: May 01, 2025 at 08:05pm
Listed by:
Josh Roy 316-665-6799,
Keller Williams Hometown Partners,
Austin Bahner 316-816-1233,
Keller Williams Hometown Partners
Source: SCKMLS,MLS#: 650431
Facts & features
Interior
Bedrooms & bathrooms
- Bedrooms: 3
- Bathrooms: 1
- Full bathrooms: 1
Primary bedroom
- Description: Carpet
- Level: Main
- Area: 110
- Dimensions: 10x11
Other
- Description: Carpet
- Level: Main
- Area: 77
- Dimensions: 11x7
Other
- Description: Wood Laminate
- Level: Main
- Area: 91
- Dimensions: 7x13
Kitchen
- Description: Wood
- Level: Main
- Area: 130
- Dimensions: 13x10
Living room
- Description: Wood Laminate
- Level: Main
- Area: 264
- Dimensions: 22x12
Heating
- Forced Air, Natural Gas
Cooling
- Central Air
Appliances
- Included: Range
- Laundry: Main Level, 220 equipment
Features
- Ceiling Fan(s)
- Flooring: Hardwood, Laminate
- Doors: Storm Door(s)
- Basement: None
- Has fireplace: No
Interior area
- Total interior livable area: 904 sqft
- Finished area above ground: 904
- Finished area below ground: 0
Property
Parking
- Parking features: None
Features
- Levels: One
- Stories: 1
- Patio & porch: Patio
- Exterior features: Guttering - ALL
- Fencing: Chain Link
Lot
- Size: 8,276 sqft
- Features: Standard
Details
- Additional structures: Storage
- Parcel number: 0400952102004041
Construction
Type & style
- Home type: SingleFamily
- Architectural style: Ranch
- Property subtype: Single Family Onsite Built
Materials
- Vinyl/Aluminum
- Foundation: Slab
- Roof: Composition
Condition
- Year built: 1959
Utilities & green energy
- Gas: Natural Gas Available
- Utilities for property: Sewer Available, Natural Gas Available, Public
Community & neighborhood
Security
- Security features: Security Lights
Community
- Community features: Sidewalks
Location
- Region: Newton
- Subdivision: FULLEN WIDER ETAL
HOA & financial
HOA
- Has HOA: No
Other
Other facts
- Ownership: Individual
- Road surface type: Paved
Price history
Price history is unavailable.
Public tax history
| Year | Property taxes | Tax assessment |
|---|---|---|
| 2025 | -- | $9,323 +5.9% |
| 2024 | $1,434 +10.8% | $8,803 +16.9% |
| 2023 | $1,294 +9.6% | $7,533 +8.8% |
Find assessor info on the county website
Neighborhood: 67114
Nearby schools
GreatSchools rating
- 6/10Slate Creek Elementary SchoolGrades: K-4Distance: 0.3 mi
- 1/10Chisholm Middle SchoolGrades: 7-8Distance: 0.3 mi
- 6/10Newton Sr High SchoolGrades: 9-12Distance: 2 mi
Schools provided by the listing agent
- Elementary: Slate Creek
- Middle: Chisholm
- High: Newton
Source: SCKMLS. This data may not be complete. We recommend contacting the local school district to confirm school assignments for this home.


