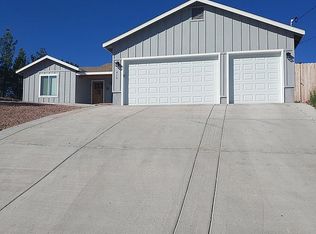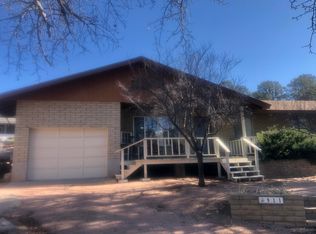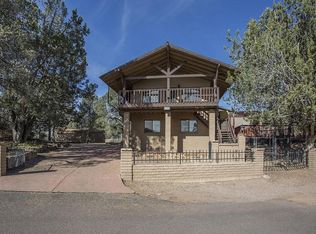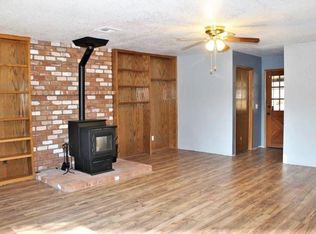Closed
$455,000
908 S Ridgeway St, Payson, AZ 85541
3beds
1,717sqft
Single Family Residence
Built in 1999
10,454.4 Square Feet Lot
$496,700 Zestimate®
$265/sqft
$2,592 Estimated rent
Home value
$496,700
$472,000 - $522,000
$2,592/mo
Zestimate® history
Loading...
Owner options
Explore your selling options
What's special
Charming custom home perched on top of hill with beautiful Granite Dell mountain views from front patio. Open bright living room enjoys the beautiful gas fireplace with the dining and kitchen area. Bay windows not only grace the living room, but also the breakfast nook area. The Cozy kitchen offers all the modern amenities you could want within one-step easy reach. Nice little breakfast counter also. The Master Bedroom has arcadia door going out to the back deck.(beside the door from the dining area) Nice large two sink counter in master bath. The Tuff shed in the back yard has AC/Heat. Backyard is nicely landscaped with places for growing vegetables if desired. Solar panels help with the electric bill. All electric home except for the beautiful fireplace between living & dining areas.
Zillow last checked: 8 hours ago
Listing updated: August 27, 2024 at 07:55pm
Listed by:
Bonnie Jo Dorris,
PAYSON REALTY
Source: CAAR,MLS#: 88084
Facts & features
Interior
Bedrooms & bathrooms
- Bedrooms: 3
- Bathrooms: 2
- Full bathrooms: 2
Heating
- Electric, Forced Air, Solar
Cooling
- Central Air, Ceiling Fan(s)
Appliances
- Included: Dryer, Washer
- Laundry: Laundry Room
Features
- Breakfast Bar, Kitchen-Dining Combo, Pantry, Master Main Floor
- Flooring: Carpet, Concrete, Vinyl
- Windows: Double Pane Windows
- Has basement: No
- Has fireplace: Yes
- Fireplace features: Living Room, Gas, Wood Burning Stove
Interior area
- Total structure area: 1,717
- Total interior livable area: 1,717 sqft
Property
Parking
- Total spaces: 2
- Parking features: Garage Door Opener, Attached, Parking Pad
- Attached garage spaces: 2
- Has uncovered spaces: Yes
Features
- Levels: One
- Stories: 1
- Patio & porch: Covered, Patio
- Exterior features: Storage, Dog Run
- Fencing: Chain Link,Partial,Wood
- Has view: Yes
- View description: Mountain(s)
Lot
- Size: 10,454 sqft
- Dimensions: 92 x 114 x 90 x 130 M/L
- Features: Cul-De-Sac, Landscaped, Sprinklers In Front, Tall Pines on Lot, Hill Top
Details
- Additional structures: Storage/Utility Shed
- Parcel number: 30442034
- Zoning: R1-10
Construction
Type & style
- Home type: SingleFamily
- Architectural style: Single Level,Contemporary
- Property subtype: Single Family Residence
Materials
- Wood Frame, HardiPlank Type
- Roof: Asphalt
Condition
- Year built: 1999
Community & neighborhood
Security
- Security features: Smoke Detector(s)
Location
- Region: Payson
- Subdivision: Ridgeway Estates
Other
Other facts
- Listing terms: Cash,FHA,Owner May Carry,VA Loan
- Road surface type: Asphalt
Price history
| Date | Event | Price |
|---|---|---|
| 5/17/2023 | Sold | $455,000-4.2%$265/sqft |
Source: | ||
| 4/11/2023 | Contingent | $475,000$277/sqft |
Source: | ||
| 3/10/2023 | Listed for sale | $475,000+63.8%$277/sqft |
Source: | ||
| 4/4/2018 | Sold | $290,000-2%$169/sqft |
Source: Public Record Report a problem | ||
| 3/6/2018 | Pending sale | $295,900$172/sqft |
Source: BERKSHIRE HATHAWAY HOMESERVICES ADVANTAGE REALTY #77254 Report a problem | ||
Public tax history
| Year | Property taxes | Tax assessment |
|---|---|---|
| 2025 | $2,537 +3.6% | $41,599 +1.5% |
| 2024 | $2,449 +3.4% | $41,000 |
| 2023 | $2,367 +6.3% | -- |
Find assessor info on the county website
Neighborhood: 85541
Nearby schools
GreatSchools rating
- NAPayson Elementary SchoolGrades: K-2Distance: 2.1 mi
- 5/10Rim Country Middle SchoolGrades: 6-8Distance: 1.4 mi
- 4/10Payson High SchoolGrades: 9-12Distance: 1.5 mi
Get pre-qualified for a loan
At Zillow Home Loans, we can pre-qualify you in as little as 5 minutes with no impact to your credit score.An equal housing lender. NMLS #10287.



