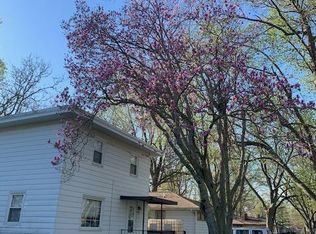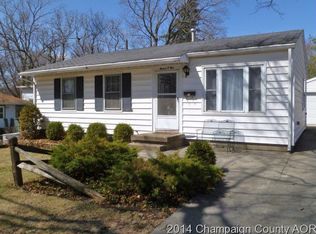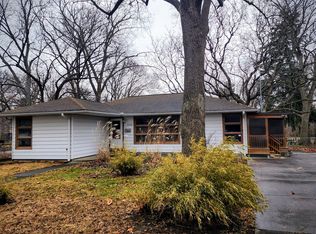Closed
$149,900
908 S Cottage Grove Ave, Urbana, IL 61801
3beds
1,300sqft
Single Family Residence
Built in 1953
7,840.8 Square Feet Lot
$161,200 Zestimate®
$115/sqft
$1,502 Estimated rent
Home value
$161,200
$145,000 - $181,000
$1,502/mo
Zestimate® history
Loading...
Owner options
Explore your selling options
What's special
This is not a drive by! Come take a look at this very unique floor plan and design of this home that gives you a mid-century modern feel with features not normally seen in this price point. As you enter the home, you will note the gleaming hardwood floors, the large windows throughout, flooding the home with natural light and the oversized, floor to ceiling doors giving you the feeling you are entering into a hidden passageway to Neverland! All of the rooms are very spacious with great storage and room to roam. There is also a surprise bonus room that could be easily utilized as a fourth bedroom, family room, formal dining room, game room or more! You can let your imagination run wild and maximize the space as you wish. Speaking of space, take a look at the huge backyard, while taking note that the property extends way beyond the fence line, so we have included pictures of the property's plat map for your convenience/reference. There is nothing here to do except move into your property and make it your "Home"! :)
Zillow last checked: 8 hours ago
Listing updated: June 05, 2024 at 01:09am
Listing courtesy of:
Eddie Mullins 217-377-2130,
RE/MAX REALTY ASSOCIATES-CHA
Bought with:
Carol Meinhart, ABR,GRI,SFR
The Real Estate Group,Inc
Source: MRED as distributed by MLS GRID,MLS#: 12014497
Facts & features
Interior
Bedrooms & bathrooms
- Bedrooms: 3
- Bathrooms: 1
- Full bathrooms: 1
Primary bedroom
- Features: Flooring (Hardwood)
- Level: Main
- Area: 144 Square Feet
- Dimensions: 12X12
Bedroom 2
- Features: Flooring (Hardwood)
- Level: Main
- Area: 132 Square Feet
- Dimensions: 12X11
Bedroom 3
- Features: Flooring (Hardwood)
- Level: Main
- Area: 96 Square Feet
- Dimensions: 8X12
Dining room
- Features: Flooring (Hardwood)
- Level: Main
- Area: 64 Square Feet
- Dimensions: 8X8
Family room
- Features: Flooring (Carpet)
- Level: Main
- Area: 240 Square Feet
- Dimensions: 12X20
Kitchen
- Features: Kitchen (Eating Area-Table Space), Flooring (Ceramic Tile)
- Level: Main
- Area: 80 Square Feet
- Dimensions: 8X10
Laundry
- Features: Flooring (Ceramic Tile)
- Level: Main
- Area: 48 Square Feet
- Dimensions: 4X12
Living room
- Features: Flooring (Hardwood)
- Level: Main
- Area: 240 Square Feet
- Dimensions: 15X16
Heating
- Natural Gas, Forced Air
Cooling
- Central Air
Appliances
- Included: Range, Dishwasher, Refrigerator, Range Hood
Features
- 1st Floor Bedroom
- Basement: Crawl Space
Interior area
- Total structure area: 1,300
- Total interior livable area: 1,300 sqft
- Finished area below ground: 0
Property
Parking
- Total spaces: 2
- Parking features: Concrete, Driveway, On Site, Owned
- Has uncovered spaces: Yes
Accessibility
- Accessibility features: No Disability Access
Features
- Stories: 1
- Patio & porch: Deck
- Fencing: Fenced
Lot
- Size: 7,840 sqft
- Dimensions: 66.88X168
Details
- Parcel number: 922116326019
- Special conditions: None
- Other equipment: TV-Cable
Construction
Type & style
- Home type: SingleFamily
- Architectural style: Ranch
- Property subtype: Single Family Residence
Materials
- Aluminum Siding
Condition
- New construction: No
- Year built: 1953
Utilities & green energy
- Electric: 100 Amp Service
- Sewer: Public Sewer
- Water: Public
Community & neighborhood
Security
- Security features: Carbon Monoxide Detector(s)
Community
- Community features: Sidewalks
Location
- Region: Urbana
Other
Other facts
- Listing terms: Cash
- Ownership: Fee Simple
Price history
| Date | Event | Price |
|---|---|---|
| 6/3/2024 | Sold | $149,900$115/sqft |
Source: | ||
| 4/16/2024 | Pending sale | $149,900$115/sqft |
Source: | ||
| 4/4/2024 | Listed for sale | $149,900+42.9%$115/sqft |
Source: | ||
| 4/9/2023 | Listing removed | -- |
Source: Zillow Rentals | ||
| 3/28/2023 | Listed for rent | $1,150+15%$1/sqft |
Source: Zillow Rentals | ||
Public tax history
| Year | Property taxes | Tax assessment |
|---|---|---|
| 2024 | $3,123 +6.3% | $30,280 +9.6% |
| 2023 | $2,939 +6.7% | $27,630 +8.6% |
| 2022 | $2,754 +7.6% | $25,440 +7.3% |
Find assessor info on the county website
Neighborhood: 61801
Nearby schools
GreatSchools rating
- 1/10Thomas Paine Elementary SchoolGrades: K-5Distance: 0.8 mi
- 1/10Urbana Middle SchoolGrades: 6-8Distance: 0.6 mi
- 3/10Urbana High SchoolGrades: 9-12Distance: 0.7 mi
Schools provided by the listing agent
- Elementary: Wiley Elementary School
- Middle: Urbana Middle School
- High: Urbana High School
- District: 116
Source: MRED as distributed by MLS GRID. This data may not be complete. We recommend contacting the local school district to confirm school assignments for this home.

Get pre-qualified for a loan
At Zillow Home Loans, we can pre-qualify you in as little as 5 minutes with no impact to your credit score.An equal housing lender. NMLS #10287.


