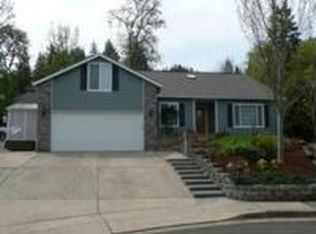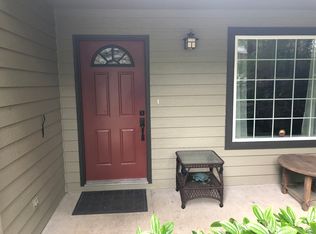Sold
$395,000
908 S 69th Pl, Springfield, OR 97478
3beds
1,194sqft
Residential, Single Family Residence
Built in 1980
6,969.6 Square Feet Lot
$395,200 Zestimate®
$331/sqft
$1,947 Estimated rent
Home value
$395,200
$364,000 - $431,000
$1,947/mo
Zestimate® history
Loading...
Owner options
Explore your selling options
What's special
Beautifully maintained 1-level home nestled in the heart of Thurston Hills — a quiet, sought-after neighborhood known for its charm and community feel. This move-in ready 3-bedroom, 1-bath home is full of thoughtful updates and sits on a spacious, well-landscaped lot in a peaceful cul-de-sac.Inside, you’ll find an updated kitchen and bathroom featuring elegant travertine tile counters and newer windows and slider for improved comfort and efficiency. The kitchen is equipped with a new refrigerator, dishwasher, and induction range, making it a joy to cook and entertain in.Step outside to enjoy a beautifully maintained yard with a large stamped-concrete patio, perfect for outdoor gatherings and summer BBQs. The fully fenced backyard offers privacy and space to play, garden, or simply relax.A spacious 2-car garage includes built-in storage and a workbench, providing plenty of room for hobbies, tools, and organization.
Zillow last checked: 8 hours ago
Listing updated: June 26, 2025 at 11:31am
Listed by:
Shannon Reilly 541-521-4399,
Redfin
Bought with:
Apryl Hosek, 200606387
Turning Point Realty Group
Source: RMLS (OR),MLS#: 365708592
Facts & features
Interior
Bedrooms & bathrooms
- Bedrooms: 3
- Bathrooms: 1
- Full bathrooms: 1
- Main level bathrooms: 1
Primary bedroom
- Level: Main
Bedroom 2
- Level: Main
Bedroom 3
- Level: Main
Dining room
- Level: Main
Kitchen
- Level: Main
Living room
- Level: Main
Heating
- Ceiling, Mini Split
Cooling
- Has cooling: Yes
Appliances
- Included: Dishwasher, Free-Standing Range, Free-Standing Refrigerator, Washer/Dryer, Electric Water Heater
Features
- Ceiling Fan(s)
- Flooring: Wall to Wall Carpet
- Windows: Double Pane Windows
- Basement: Crawl Space
Interior area
- Total structure area: 1,194
- Total interior livable area: 1,194 sqft
Property
Parking
- Total spaces: 2
- Parking features: Driveway, Attached
- Attached garage spaces: 2
- Has uncovered spaces: Yes
Features
- Levels: One
- Stories: 1
- Patio & porch: Patio
- Exterior features: Yard
- Fencing: Fenced
Lot
- Size: 6,969 sqft
- Features: Cul-De-Sac, SqFt 7000 to 9999
Details
- Parcel number: 1282233
Construction
Type & style
- Home type: SingleFamily
- Property subtype: Residential, Single Family Residence
Materials
- Wood Siding
- Roof: Shingle
Condition
- Resale
- New construction: No
- Year built: 1980
Utilities & green energy
- Sewer: Public Sewer
- Water: Public
Community & neighborhood
Location
- Region: Springfield
Other
Other facts
- Listing terms: Cash,Conventional,FHA,VA Loan
- Road surface type: Paved
Price history
| Date | Event | Price |
|---|---|---|
| 6/25/2025 | Sold | $395,000$331/sqft |
Source: | ||
| 5/29/2025 | Pending sale | $395,000$331/sqft |
Source: | ||
| 5/22/2025 | Listed for sale | $395,000+74.4%$331/sqft |
Source: | ||
| 5/16/2017 | Sold | $226,500+25.8%$190/sqft |
Source: Public Record Report a problem | ||
| 5/1/2014 | Sold | $180,000$151/sqft |
Source: | ||
Public tax history
| Year | Property taxes | Tax assessment |
|---|---|---|
| 2025 | $3,918 +1.6% | $213,633 +3% |
| 2024 | $3,854 +4.4% | $207,411 +3% |
| 2023 | $3,690 +3.4% | $201,370 +3% |
Find assessor info on the county website
Neighborhood: 97478
Nearby schools
GreatSchools rating
- 7/10Thurston Elementary SchoolGrades: K-5Distance: 1 mi
- 6/10Thurston Middle SchoolGrades: 6-8Distance: 1.2 mi
- 5/10Thurston High SchoolGrades: 9-12Distance: 1.2 mi
Schools provided by the listing agent
- Elementary: Thurston
- Middle: Thurston
- High: Thurston
Source: RMLS (OR). This data may not be complete. We recommend contacting the local school district to confirm school assignments for this home.

Get pre-qualified for a loan
At Zillow Home Loans, we can pre-qualify you in as little as 5 minutes with no impact to your credit score.An equal housing lender. NMLS #10287.

