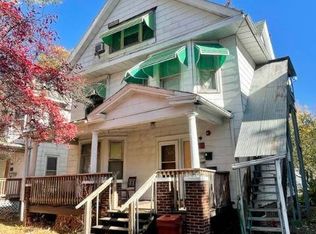Closed
$32,000
908 S 1st St, Springfield, IL 62704
4beds
2,070sqft
Single Family Residence
Built in 1890
6,534 Square Feet Lot
$-- Zestimate®
$15/sqft
$1,789 Estimated rent
Home value
Not available
Estimated sales range
Not available
$1,789/mo
Zestimate® history
Loading...
Owner options
Explore your selling options
What's special
Great Opportunity. It was originally a single family home and was being converted and rehabbed as a duplex (No Separate Entrances yet). It is almost gutted inside and has an old roof. It is not in great condition but it has solid bones! Along with the great bones its Zoned as R-5b So it can be used in many ways from residence to boarding rooms or certain businesses check into the zoning ordinance on Springfield's Website to see all the options for this amazing property! Lots of space to park with a detached 3 Car Garage(Check out the pictures other than maybe older openers its in great shape) *Just to Add all square footage of rooms are estimated as the floorplan would more than likely be changed to what you feel works best for what you want to do with the property!* The current owner will be installing furnace if you'd like to buy the property without a furnace installed he would be willing to take 40k, come view the property before its gone!
Zillow last checked: 8 hours ago
Listing updated: July 22, 2025 at 06:55am
Listing courtesy of:
Joshua DaVanon 815-666-9061,
Century 21 Coleman-Hornsby
Bought with:
Joshua DaVanon
Century 21 Coleman-Hornsby
Source: MRED as distributed by MLS GRID,MLS#: 11982564
Facts & features
Interior
Bedrooms & bathrooms
- Bedrooms: 4
- Bathrooms: 2
- Full bathrooms: 1
- 1/2 bathrooms: 1
Primary bedroom
- Level: Second
- Area: 225 Square Feet
- Dimensions: 15X15
Bedroom 2
- Level: Second
- Area: 225 Square Feet
- Dimensions: 15X15
Bedroom 3
- Level: Second
- Area: 100 Square Feet
- Dimensions: 10X10
Bedroom 4
- Level: Main
- Area: 120 Square Feet
- Dimensions: 10X12
Dining room
- Level: Main
- Area: 144 Square Feet
- Dimensions: 12X12
Kitchen
- Features: Flooring (Other)
- Level: Main
- Area: 150 Square Feet
- Dimensions: 10X15
Living room
- Level: Main
- Area: 100 Square Feet
- Dimensions: 10X10
Other
- Level: Main
- Area: 117 Square Feet
- Dimensions: 9X13
Heating
- None
Cooling
- None
Features
- Basement: Unfinished,Full
Interior area
- Total structure area: 0
- Total interior livable area: 2,070 sqft
Property
Parking
- Total spaces: 3
- Parking features: On Site, Garage Owned, Detached, Garage
- Garage spaces: 3
Accessibility
- Accessibility features: No Disability Access
Features
- Stories: 2
Lot
- Size: 6,534 sqft
- Dimensions: 41X136X41X136
Details
- Parcel number: 14330435005000
- Special conditions: None
Construction
Type & style
- Home type: SingleFamily
- Property subtype: Single Family Residence
Materials
- Vinyl Siding
Condition
- New construction: No
- Year built: 1890
Utilities & green energy
- Sewer: Public Sewer
- Water: Public
Community & neighborhood
Location
- Region: Springfield
Other
Other facts
- Listing terms: Cash
- Ownership: Fee Simple
Price history
| Date | Event | Price |
|---|---|---|
| 3/25/2024 | Sold | $32,000-20%$15/sqft |
Source: | ||
| 3/13/2024 | Contingent | $40,000$19/sqft |
Source: | ||
| 2/29/2024 | Price change | $40,000-20%$19/sqft |
Source: | ||
| 2/16/2024 | Listed for sale | $50,000+25.3%$24/sqft |
Source: | ||
| 11/8/2023 | Listing removed | -- |
Source: | ||
Public tax history
| Year | Property taxes | Tax assessment |
|---|---|---|
| 2024 | $894 -10.1% | $10,644 -5.3% |
| 2023 | $994 +4% | $11,243 +5.4% |
| 2022 | $956 +3.4% | $10,665 +3.9% |
Find assessor info on the county website
Neighborhood: Vinegar Hill
Nearby schools
GreatSchools rating
- 2/10Elizabeth Graham Elementary SchoolGrades: K-5Distance: 0.7 mi
- 3/10Benjamin Franklin Middle SchoolGrades: 6-8Distance: 1.6 mi
- 7/10Springfield High SchoolGrades: 9-12Distance: 0.7 mi
Schools provided by the listing agent
- District: 186
Source: MRED as distributed by MLS GRID. This data may not be complete. We recommend contacting the local school district to confirm school assignments for this home.
