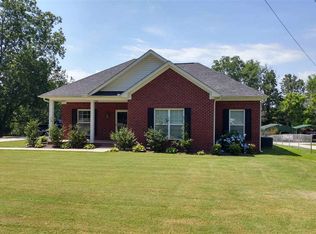Sold for $559,000 on 08/18/23
$559,000
908 Rhodes St NW, Hartselle, AL 35640
4beds
2,960sqft
Single Family Residence
Built in 2014
0.8 Acres Lot
$559,100 Zestimate®
$189/sqft
$3,125 Estimated rent
Home value
$559,100
$520,000 - $598,000
$3,125/mo
Zestimate® history
Loading...
Owner options
Explore your selling options
What's special
Location and Convenience! Don't miss this beautifully landscaped two- story brick home. It has it all. 4 bedrooms, 3.5 baths. Open floorplan. Fireplace. Granite, pantry, hardwood. Master suite down, 3 bedrooms and den/game room up. Screened porch and outdoor fireplace leads you to the backyard oasis complete with 20x40 heated/cooled POOL! The large back yard includes plenty of room to lounge or relax. Enjoy watching things grow in your very own greenhouse. Dog kennel/storage shed. Stay safe during the storms in the underground 5x7 storm shelter located in the two-car garage. There is also an attached carport. What more could you want? Close to schools, shopping, medical.
Zillow last checked: 8 hours ago
Listing updated: August 18, 2023 at 10:56am
Listed by:
Peggy Carden 256-318-2771,
Parker Real Estate Res.LLC
Bought with:
, 118010
Sweet Homelife
Source: ValleyMLS,MLS#: 1832590
Facts & features
Interior
Bedrooms & bathrooms
- Bedrooms: 4
- Bathrooms: 4
- Full bathrooms: 3
- 1/2 bathrooms: 1
Primary bedroom
- Features: Ceiling Fan(s), Wood Floor, Walk-In Closet(s)
- Level: First
- Area: 306
- Dimensions: 18 x 17
Bedroom 2
- Features: Carpet
- Level: Second
- Area: 180
- Dimensions: 15 x 12
Bedroom 3
- Features: Carpet
- Level: Second
- Area: 144
- Dimensions: 12 x 12
Bedroom 4
- Features: Carpet
- Level: Second
- Area: 117
- Dimensions: 9 x 13
Dining room
- Features: Wood Floor
- Level: First
- Area: 323
- Dimensions: 17 x 19
Kitchen
- Features: Granite Counters, Pantry, Smooth Ceiling, Wood Floor
- Level: First
- Area: 364
- Dimensions: 14 x 26
Living room
- Features: Ceiling Fan(s), Crown Molding, Fireplace, Wood Floor
- Level: First
- Area: 306
- Dimensions: 18 x 17
Game room
- Features: Carpet
- Level: Second
- Area: 420
- Dimensions: 20 x 21
Heating
- Central 2+, Electric
Cooling
- Multi Units, Electric
Appliances
- Included: Dishwasher, Water Heater, Microwave Drawer, Range, Refrigerator, Tankless Water Heater
Features
- Open Floorplan
- Has basement: No
- Number of fireplaces: 1
- Fireplace features: Gas Log, One
Interior area
- Total interior livable area: 2,960 sqft
Property
Features
- Levels: Two
- Stories: 2
Lot
- Size: 0.80 Acres
- Dimensions: 122.47 x 283.35
Details
- Parcel number: 1502102003003000
Construction
Type & style
- Home type: SingleFamily
- Property subtype: Single Family Residence
Materials
- Foundation: Slab
Condition
- New construction: No
- Year built: 2014
Utilities & green energy
- Sewer: Public Sewer
- Water: Public
Community & neighborhood
Location
- Region: Hartselle
- Subdivision: Metes And Bounds
Price history
| Date | Event | Price |
|---|---|---|
| 8/18/2023 | Sold | $559,000-1.8%$189/sqft |
Source: | ||
| 8/14/2023 | Pending sale | $569,000$192/sqft |
Source: | ||
| 7/7/2023 | Contingent | $569,000$192/sqft |
Source: | ||
| 6/29/2023 | Price change | $569,000-2.2%$192/sqft |
Source: | ||
| 4/24/2023 | Listed for sale | $582,000+4556%$197/sqft |
Source: | ||
Public tax history
| Year | Property taxes | Tax assessment |
|---|---|---|
| 2024 | $2,160 +54.8% | $54,820 +49.7% |
| 2023 | $1,395 -1.1% | $36,620 -1% |
| 2022 | $1,410 +45.2% | $37,000 +43.1% |
Find assessor info on the county website
Neighborhood: 35640
Nearby schools
GreatSchools rating
- 10/10Fe Burleson Elementary SchoolGrades: PK-4Distance: 1.5 mi
- 10/10Hartselle Jr High SchoolGrades: 7-8Distance: 0.8 mi
- 8/10Hartselle High SchoolGrades: 9-12Distance: 1.6 mi
Schools provided by the listing agent
- Elementary: Burleson
- Middle: Hartselle
- High: Hartselle
Source: ValleyMLS. This data may not be complete. We recommend contacting the local school district to confirm school assignments for this home.

Get pre-qualified for a loan
At Zillow Home Loans, we can pre-qualify you in as little as 5 minutes with no impact to your credit score.An equal housing lender. NMLS #10287.
Sell for more on Zillow
Get a free Zillow Showcase℠ listing and you could sell for .
$559,100
2% more+ $11,182
With Zillow Showcase(estimated)
$570,282