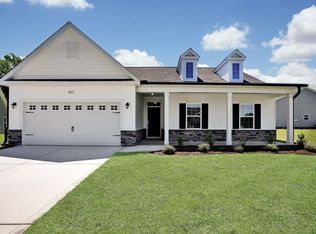Sold for $320,000 on 11/29/23
$320,000
908 Queensferry Ct., Conway, SC 29526
3beds
1,604sqft
Single Family Residence
Built in 2019
0.26 Acres Lot
$317,000 Zestimate®
$200/sqft
$2,075 Estimated rent
Home value
$317,000
$301,000 - $333,000
$2,075/mo
Zestimate® history
Loading...
Owner options
Explore your selling options
What's special
MUST SEE IN CONWAY! This 3 bedroom, 2 bathroom home with attached 2-car garage is located in the desirable golf course community, Shaftesbury Greens in Conway. This property sits on one of the largest lots in the development and is nestled in the back of a cul de sac. Open the door to a spacious open concept floor plan with vaulted ceilings in the living area, dining area and kitchen. The oversized primary bedroom has a beautiful bay window area, perfect for your morning coffee. The all-tile shower, with a glass door in the primary bath gives the space a luxurious feel. This home showcases laminate flooring throughout the main living areas, as well as tile in all baths and laundry. Painted cabinets in the kitchen and baths, as well as brushed nickel finishes and comfort height toilets are also included in this home. Adding to the beauty of the kitchen are quartz countertops, stainless appliances, an upgraded Delta faucet and a gorgeous tile backsplash. Enjoy privacy on your screened in porch as this home site backs up to a preserve on which nothing can be built. An irrigation system, Taexx pest control system, keypad remote garage entry and gutters around the home are just a few additional included features. This home boasts 2 x 6 construction, which not only provides a more solid structure, but allows for extra insulation throughout the home. Come see this home today!! Located a short drive from historic downtown Conway, Myrtle Beach, and North Myrtle Beach attractions, dining, and shopping. Measurements are not guaranteed, buyer is responsible for verifying.
Zillow last checked: 8 hours ago
Listing updated: December 01, 2023 at 08:09am
Listed by:
Sollecito Advantage Group MainLine:843-650-0998,
CB Sea Coast Advantage MI
Bought with:
Tim Arnold, 85389
Grand Strand Homes & Land
Source: CCAR,MLS#: 2319056
Facts & features
Interior
Bedrooms & bathrooms
- Bedrooms: 3
- Bathrooms: 2
- Full bathrooms: 2
Primary bedroom
- Features: Tray Ceiling(s), Ceiling Fan(s), Main Level Master, Walk-In Closet(s)
- Level: Main
Primary bedroom
- Dimensions: 13x18
Bedroom 1
- Level: Main
Bedroom 1
- Dimensions: 13x10
Bedroom 2
- Level: Main
Bedroom 2
- Dimensions: 10x10
Primary bathroom
- Features: Dual Sinks, Separate Shower, Vanity
Dining room
- Features: Kitchen/Dining Combo, Vaulted Ceiling(s)
Dining room
- Dimensions: 10x8
Family room
- Features: Ceiling Fan(s), Vaulted Ceiling(s)
Great room
- Dimensions: 15x16
Kitchen
- Features: Breakfast Bar, Breakfast Area, Pantry, Stainless Steel Appliances, Solid Surface Counters
Kitchen
- Dimensions: 11x10
Other
- Features: Bedroom on Main Level, Entrance Foyer
Heating
- Central, Electric
Cooling
- Central Air
Appliances
- Included: Dishwasher, Disposal, Microwave, Range, Refrigerator, Dryer, Washer
- Laundry: Washer Hookup
Features
- Breakfast Bar, Bedroom on Main Level, Breakfast Area, Entrance Foyer, Stainless Steel Appliances, Solid Surface Counters
- Flooring: Carpet, Laminate, Tile
- Doors: Insulated Doors
Interior area
- Total structure area: 2,150
- Total interior livable area: 1,604 sqft
Property
Parking
- Total spaces: 4
- Parking features: Attached, Garage, Two Car Garage, Garage Door Opener
- Attached garage spaces: 2
Features
- Levels: One
- Stories: 1
- Patio & porch: Rear Porch, Porch, Screened
- Exterior features: Sprinkler/Irrigation, Porch
- Pool features: Community, Outdoor Pool
Lot
- Size: 0.26 Acres
- Features: Cul-De-Sac, Near Golf Course, Outside City Limits
Details
- Additional parcels included: ,
- Parcel number: 29808020029
- Zoning: RE
- Special conditions: None
Construction
Type & style
- Home type: SingleFamily
- Architectural style: Traditional
- Property subtype: Single Family Residence
Materials
- Vinyl Siding
- Foundation: Slab
Condition
- Resale
- Year built: 2019
Utilities & green energy
- Water: Public
- Utilities for property: Cable Available, Electricity Available, Phone Available, Sewer Available, Underground Utilities, Water Available
Green energy
- Energy efficient items: Doors, Windows
Community & neighborhood
Security
- Security features: Smoke Detector(s)
Community
- Community features: Clubhouse, Golf Carts OK, Recreation Area, Golf, Long Term Rental Allowed, Pool
Location
- Region: Conway
- Subdivision: Shaftesbury Green
HOA & financial
HOA
- Has HOA: Yes
- HOA fee: $34 monthly
- Amenities included: Clubhouse, Owner Allowed Golf Cart, Owner Allowed Motorcycle
- Services included: Association Management, Common Areas, Legal/Accounting, Trash
Other
Other facts
- Listing terms: Cash,Conventional,FHA,VA Loan
Price history
| Date | Event | Price |
|---|---|---|
| 11/29/2023 | Sold | $320,000-1.5%$200/sqft |
Source: | ||
| 10/9/2023 | Contingent | $324,900$203/sqft |
Source: | ||
| 9/19/2023 | Listed for sale | $324,900$203/sqft |
Source: | ||
| 8/15/2023 | Listing removed | -- |
Source: | ||
| 7/17/2023 | Listed for sale | $324,900+49.6%$203/sqft |
Source: | ||
Public tax history
| Year | Property taxes | Tax assessment |
|---|---|---|
| 2024 | $1,244 | $314,061 +44.7% |
| 2023 | -- | $216,980 |
| 2022 | -- | $216,980 |
Find assessor info on the county website
Neighborhood: 29526
Nearby schools
GreatSchools rating
- 8/10Kingston Elementary SchoolGrades: PK-5Distance: 1.7 mi
- 6/10Conway Middle SchoolGrades: 6-8Distance: 9.6 mi
- 5/10Conway High SchoolGrades: 9-12Distance: 10.6 mi
Schools provided by the listing agent
- Elementary: Kingston Elementary School
- Middle: Conway Middle School
- High: Conway High School
Source: CCAR. This data may not be complete. We recommend contacting the local school district to confirm school assignments for this home.

Get pre-qualified for a loan
At Zillow Home Loans, we can pre-qualify you in as little as 5 minutes with no impact to your credit score.An equal housing lender. NMLS #10287.
Sell for more on Zillow
Get a free Zillow Showcase℠ listing and you could sell for .
$317,000
2% more+ $6,340
With Zillow Showcase(estimated)
$323,340