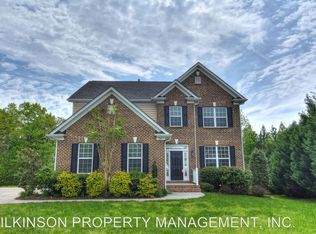Don't miss this one! This fabulous 2-story home w/basement sits on over a 1/2 acre cul-de-sac lot in Callonwood. 5BR, 4BA, huge kitchen w/breakfast bar, pantry, dark cabinets w/granite counters & SS appliances. Open concept w/large Great Rm, 1st floor guest bed/bath, a formal dining rm and study complete the main level. Large secondary bedrooms up, BR 5 can double as a bonus rm. Beautiful MBR w/tray ceiling, MBA is complete with large shower, garden tub & double vanity. The custom MBR closet has great storage space & has a separate entrance into the laundry rm. The basement has a full bath, billiard/rec area/exercise, 142sf storage rm, 187sf rm currently used as music rm, 200sf workshop w/double doors to exterior. Bsmt opens to lg patio below the enormous deck. Rocking chair front porch. Dual cat 5 in bsmt & main level, some low voltage wiring for speakers, 50amp disconnect located beside HVAC equip (for future pool pump), extra wide and extended driveway.
This property is off market, which means it's not currently listed for sale or rent on Zillow. This may be different from what's available on other websites or public sources.
