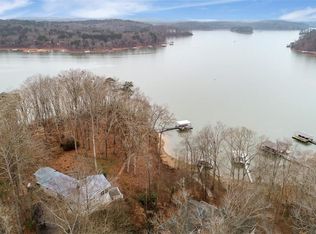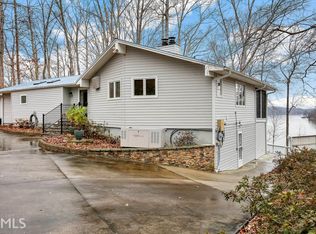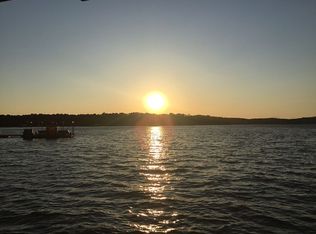Private Low Maintenance Lake Home surrounded back Lake Hartwell & Nature. This Home has a Beautiful Updated Eat In Kitchen with Granite Counters, Wood Cabinetry, & Tile Flooring that looks like wood. A Wonderful Open Floor Plan for Entertaining with A Double Fireplace, Wood Laminate Flooring & Magnificent View of the Lake leads out to A Large Screen Porch anchored by Two decks which adds to the Entertainment Space or a Tranquil Space for Afternoon Naps or Morning Coffee. The Master Bedroom has a Private Bath & the Additional Bedroom on the main level is perfect for guest that do not want to deal with steps down to the terrace level. The Terrace Level has been completely remodeled and has Gorgeous "wood like" Tile throughout making it easy to care for and perfect for kids and pets. Two bedrooms & a beautiful updated bathroom along with a Rec Room already wired for TV and Audio. Some final touches are needed, however it leaves room for a buyer to add their touch to the wonderful Lake Home.
This property is off market, which means it's not currently listed for sale or rent on Zillow. This may be different from what's available on other websites or public sources.


