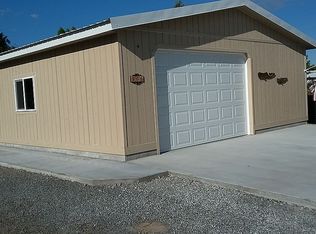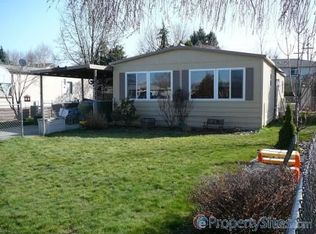Sold
Price Unknown
908 Pine St, Lewiston, ID 83501
2beds
2baths
960sqft
Manufactured On Land, Manufactured Home
Built in 2015
6,534 Square Feet Lot
$240,000 Zestimate®
$--/sqft
$1,340 Estimated rent
Home value
$240,000
$228,000 - $252,000
$1,340/mo
Zestimate® history
Loading...
Owner options
Explore your selling options
What's special
Well designed and maintained Marlette manufactured home has open concept living. North facing living room provides views of the Lewiston Hills. A lovely front deck provides a nice sitting area and cover from the weather. Concrete screened patio with shade tree makes a great BBQ area. Large driveway gives plenty of off-street parking options. Master bedroom with private bath is in the rear for peace and quiet. Nicely landscaped yard with mature plants, garden shed, fenced and raised garden beds, even has solar clothes drying system!
Zillow last checked: 8 hours ago
Listing updated: December 12, 2025 at 02:57pm
Listed by:
Kathy Hollingshead 208-413-1738,
Century 21 Price Right
Bought with:
Sarah Seekins
Refined Realty
Source: IMLS,MLS#: 98949269
Facts & features
Interior
Bedrooms & bathrooms
- Bedrooms: 2
- Bathrooms: 2
- Main level bathrooms: 2
- Main level bedrooms: 2
Primary bedroom
- Level: Main
Bedroom 2
- Level: Main
Heating
- Forced Air, Natural Gas
Cooling
- Central Air
Appliances
- Included: Electric Water Heater, Disposal, Oven/Range Freestanding, Refrigerator, Washer, Dryer
Features
- Bath-Master, Bed-Master Main Level, Double Vanity, Breakfast Bar, Number of Baths Main Level: 2
- Flooring: Carpet, Laminate
- Has basement: No
- Has fireplace: No
Interior area
- Total structure area: 960
- Total interior livable area: 960 sqft
- Finished area above ground: 960
- Finished area below ground: 0
Property
Parking
- Parking features: Driveway
- Has uncovered spaces: Yes
Features
- Levels: One
- Patio & porch: Covered Patio/Deck
- Fencing: Wire
Lot
- Size: 6,534 sqft
- Dimensions: 120 x 55
- Features: Standard Lot 6000-9999 SF, Garden
Details
- Additional structures: Shed(s)
- Parcel number: RPL 14600030110 & MHL1460003011A
- Zoning: R2A Low Density
Construction
Type & style
- Home type: MobileManufactured
- Property subtype: Manufactured On Land, Manufactured Home
Materials
- Roof: Composition
Condition
- Year built: 2015
Utilities & green energy
- Water: Public
- Utilities for property: Sewer Connected
Green energy
- Green verification: ENERGY STAR Certified Homes
Community & neighborhood
Location
- Region: Lewiston
Other
Other facts
- Listing terms: Cash,Conventional,FHA,VA Loan
- Ownership: Fee Simple
- Road surface type: Paved
Price history
Price history is unavailable.
Public tax history
| Year | Property taxes | Tax assessment |
|---|---|---|
| 2025 | $702 +4.3% | $49,147 +4.8% |
| 2024 | $673 +5.5% | $46,897 +8.1% |
| 2023 | $638 -6.6% | $43,397 +14.4% |
Find assessor info on the county website
Neighborhood: 83501
Nearby schools
GreatSchools rating
- 7/10Orchards Elementary SchoolGrades: K-5Distance: 1.2 mi
- 7/10Sacajawea Junior High SchoolGrades: 6-8Distance: 1.5 mi
- 5/10Lewiston Senior High SchoolGrades: 9-12Distance: 0.5 mi
Schools provided by the listing agent
- Elementary: McGhee
- Middle: Sacajawea
- High: Lewiston
- District: Lewiston Independent School District #1
Source: IMLS. This data may not be complete. We recommend contacting the local school district to confirm school assignments for this home.

