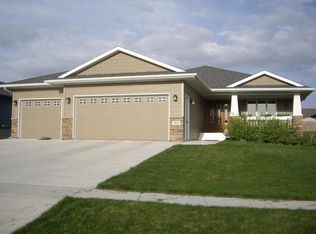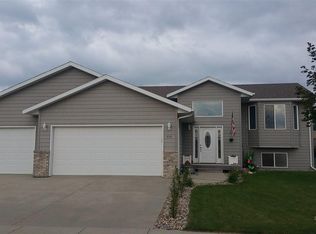Sold for $357,000
$357,000
908 Pepper Ridge Rd, Dell Rapids, SD 57022
4beds
2,089sqft
Single Family Residence
Built in 2005
9,622.4 Square Feet Lot
$362,300 Zestimate®
$171/sqft
$2,114 Estimated rent
Home value
$362,300
$337,000 - $391,000
$2,114/mo
Zestimate® history
Loading...
Owner options
Explore your selling options
What's special
Your Oasis awaits! Very well maintained and updated home. The covered front porch and well groomed lawn & landscaping will greet you and includes extra parking for that boat or camper. The main floor features a great room open style living area, 2 bedrooms, full bath and main floor laundry. Nice new blinds and stainless appliances 3 years ago. The lower level is a newer finish with 2 more bedrooms each with walk-in closets, a nice bath and huge garden view family room providing plenty of elbow room. The garage is very clean with finished walls, a beautiful epoxy floor and it's own forced air furnace. Enter the backyard and WHOA BABY, it's time to entertain or just relax in your privacy fenced yard. Salt water jacuzzi tub on the oversized patio, above ground pool with a custom cedar cabana surround and a storage shed for all your extras. Pride of ownership is evident! You can make this your personal paradise but don't wait too long, at under $400k this is an amenity loaded best buy!
Zillow last checked: 8 hours ago
Listing updated: August 19, 2024 at 01:11pm
Listed by:
Wayne A Mortrude 605-553-7883,
C&R Real Estate & Management
Bought with:
Susanne V Bielfeldt
Source: Realtor Association of the Sioux Empire,MLS#: 22404890
Facts & features
Interior
Bedrooms & bathrooms
- Bedrooms: 4
- Bathrooms: 2
- Full bathrooms: 1
- 3/4 bathrooms: 1
- Main level bedrooms: 2
Primary bedroom
- Description: Dbl clst and a few steps from laundry
- Level: Main
- Area: 132
- Dimensions: 12 x 11
Bedroom 2
- Description: Dbl Clst
- Level: Main
- Area: 120
- Dimensions: 12 x 10
Bedroom 3
- Description: Large with walk-in closet
- Level: Basement
- Area: 156
- Dimensions: 13 x 12
Bedroom 4
- Description: Large walk in closet
- Level: Basement
- Area: 120
- Dimensions: 12 x 10
Dining room
- Description: Nice LVL flooring and open to great room
- Level: Main
- Area: 143
- Dimensions: 13 x 11
Family room
- Description: Irregular and very roomy!
- Level: Basement
- Area: 408
- Dimensions: 24 x 17
Kitchen
- Description: Very nice with large breakfast bar
- Level: Main
- Area: 120
- Dimensions: 12 x 10
Living room
- Description: Large and open overlooking covered porch
- Level: Main
- Area: 228
- Dimensions: 19 x 12
Heating
- 90% Efficient, Natural Gas
Cooling
- Central Air
Appliances
- Included: Dryer, Electric Range, Microwave, Refrigerator, Stove Hood, Washer
Features
- Master Downstairs, Main Floor Laundry
- Flooring: Carpet, Vinyl
- Basement: Full
Interior area
- Total interior livable area: 2,089 sqft
- Finished area above ground: 1,104
- Finished area below ground: 985
Property
Parking
- Total spaces: 2
- Parking features: Concrete
- Garage spaces: 2
Features
- Patio & porch: Front Porch, Patio
- Has private pool: Yes
- Pool features: Above Ground
- Fencing: Privacy
Lot
- Size: 9,622 sqft
- Dimensions: 72x137x72x128 irregular
- Features: City Lot, Irregular Lot
Details
- Additional structures: Shed(s)
- Parcel number: 75863
Construction
Type & style
- Home type: SingleFamily
- Architectural style: Ranch
- Property subtype: Single Family Residence
Materials
- Hard Board, Brick
- Roof: Composition
Condition
- Year built: 2005
Utilities & green energy
- Sewer: Public Sewer
- Water: Public
Community & neighborhood
Location
- Region: Dell Rapids
- Subdivision: Blue Ridge Addn
Other
Other facts
- Listing terms: Conventional
- Road surface type: Asphalt, Curb and Gutter
Price history
| Date | Event | Price |
|---|---|---|
| 8/19/2024 | Sold | $357,000$171/sqft |
Source: | ||
| 7/8/2024 | Listed for sale | $357,000$171/sqft |
Source: | ||
Public tax history
| Year | Property taxes | Tax assessment |
|---|---|---|
| 2024 | $4,157 +18.7% | $307,500 +25.3% |
| 2023 | $3,502 +4.7% | $245,500 +10.7% |
| 2022 | $3,346 +0.6% | $221,800 +5% |
Find assessor info on the county website
Neighborhood: 57022
Nearby schools
GreatSchools rating
- 8/10Dell Rapids Elementary - 02Grades: K-4Distance: 0.3 mi
- 8/10Dell Rapids Middle School - 03Grades: 5-8Distance: 1.1 mi
- 4/10Dell Rapids High School - 01Grades: 9-12Distance: 1.1 mi
Schools provided by the listing agent
- Elementary: Dell Rapids ES
- Middle: Dell Rapids MS
- High: Dell Rapids HS
- District: Dell Rapids
Source: Realtor Association of the Sioux Empire. This data may not be complete. We recommend contacting the local school district to confirm school assignments for this home.

Get pre-qualified for a loan
At Zillow Home Loans, we can pre-qualify you in as little as 5 minutes with no impact to your credit score.An equal housing lender. NMLS #10287.

