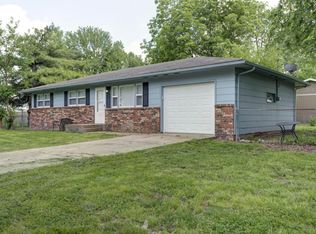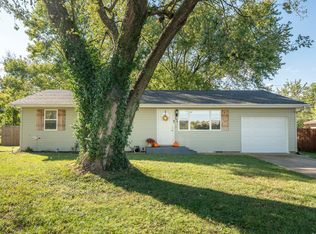THIS PROPERTY HAS AN ACCEPTED OFFER IN PLACE AND WILL SHOW PENDING IN THE MLS ONCE SIGNED DOC'S ARE RECIEVED BY SELLER.Remodeled 1972 Ranch Home! Move-In Ready. This adorable 3 bedroom and 2 bathroom home has been remodeled from top to bottom and features spacious bedrooms, large eat-in kitchen, kitchen island, newer kitchen appliances, laundry room, one car attached garage, custom cabinetry throughout, granite counters, newer light fixtures, newer sink fixtures, dual sink vanity, wood laminate flooring, newer carpet, ceramic tile, newer windows, solid panel wood doors, roof 6 years old, updated electric, newer hot water heater,,newer heating (gas) and air conditioning system, large backyard, concrete patio and so much more! Truly a beautiful house to make your home.
This property is off market, which means it's not currently listed for sale or rent on Zillow. This may be different from what's available on other websites or public sources.


