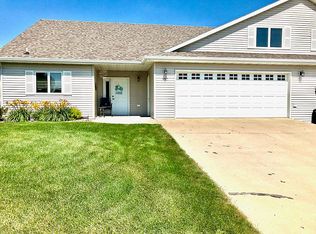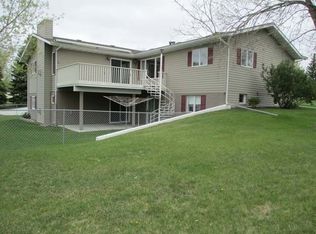Sold on 03/28/24
Price Unknown
908 Northgate Rd, Washburn, ND 58577
2beds
2,076sqft
Single Family Residence
Built in 1940
2.42 Acres Lot
$261,000 Zestimate®
$--/sqft
$1,445 Estimated rent
Home value
$261,000
$243,000 - $284,000
$1,445/mo
Zestimate® history
Loading...
Owner options
Explore your selling options
What's special
Come take look at this hidden gem nestled in town yet offering the serenity of country living. This remarkable property sits on nearly 2.5 acres of land, providing an unparalleled sense of privacy and space and it's fully fenced around the perimeter. You'll be greeted by a charming house that's been lovingly updated, creating a comfortable and modern living experience. The open floor plan seamlessly connects the updated living area, making it perfect for gatherings and relaxation. The home offers two bedrooms and bathrooms on the main level, including main floor laundry. Downstairs, you'll find an additional non-conforming bedroom in the basement, offering extra space and versatility as well as storage space. For those who enjoy the outdoors, this property is a dream come true. The expansive land boasts ample room for gardening, recreation, and peaceful strolls. There are also convenient outbuildings for storage and hobbies, including a chicken coop! With an attached and heated 2-stall garage, you'll have all the space you need for vehicles and more. Plus, the location offers easy access to town amenities and schools while maintaining a serene and private atmosphere. Don't miss your chance to own this unique property that combines the best of town and country living!
Zillow last checked: 8 hours ago
Listing updated: September 04, 2024 at 09:02pm
Listed by:
Rachel Berger 701-495-2567,
Realty One Group - Encore
Bought with:
JASON L BECKER, 9487
CENTURY 21 Morrison Realty
Source: Great North MLS,MLS#: 4009930
Facts & features
Interior
Bedrooms & bathrooms
- Bedrooms: 2
- Bathrooms: 2
- Full bathrooms: 1
- 1/2 bathrooms: 1
Other
- Description: no window
- Level: Basement
Bedroom 1
- Level: Main
Bedroom 2
- Level: Main
Bathroom 1
- Level: Main
Bathroom 2
- Level: Main
Other
- Level: Main
Dining room
- Level: Main
Kitchen
- Level: Main
Laundry
- Level: Main
Living room
- Level: Main
Other
- Level: Basement
Storage
- Level: Basement
Heating
- Wood Stove, Forced Air
Cooling
- Central Air
Appliances
- Included: Disposal, Dryer, Microwave, Oven, Refrigerator, Tankless Water Heater, Washer
- Laundry: Main Level
Features
- Ceiling Fan(s), Main Floor Bedroom, Pantry
- Basement: Partially Finished,Storage Space
- Has fireplace: No
Interior area
- Total structure area: 2,076
- Total interior livable area: 2,076 sqft
- Finished area above ground: 1,576
- Finished area below ground: 500
Property
Parking
- Total spaces: 2
- Parking features: Heated Garage
- Garage spaces: 2
Accessibility
- Accessibility features: Accessible Bedroom, Accessible Doors, Accessible Entrance, Accessible Kitchen
Features
- Exterior features: Private Yard, Garden
- Fencing: Perimeter
Lot
- Size: 2.42 Acres
- Dimensions: 242 x 330 x 301 x 334
- Features: Private
Details
- Additional structures: Second Garage, Shed(s), Workshop
- Parcel number: 81140000005000
Construction
Type & style
- Home type: SingleFamily
- Architectural style: Ranch
- Property subtype: Single Family Residence
Materials
- Masonite
Condition
- New construction: No
- Year built: 1940
Utilities & green energy
- Sewer: Public Sewer
- Water: Public
Community & neighborhood
Location
- Region: Washburn
Price history
| Date | Event | Price |
|---|---|---|
| 3/28/2024 | Sold | -- |
Source: Great North MLS #4009930 Report a problem | ||
| 2/16/2024 | Pending sale | $235,000$113/sqft |
Source: Great North MLS #4009930 Report a problem | ||
| 9/20/2023 | Listed for sale | $235,000$113/sqft |
Source: Great North MLS #4009930 Report a problem | ||
| 5/3/2013 | Sold | -- |
Source: Great North MLS #3318481 Report a problem | ||
Public tax history
| Year | Property taxes | Tax assessment |
|---|---|---|
| 2024 | $3,080 +14.4% | $8,609 +3% |
| 2023 | $2,691 +17.1% | $8,362 +3.7% |
| 2022 | $2,297 +5.9% | $8,060 |
Find assessor info on the county website
Neighborhood: 58577
Nearby schools
GreatSchools rating
- 6/10Washburn Elementary SchoolGrades: PK-6Distance: 0.3 mi
- 3/10Washburn High SchoolGrades: 7-12Distance: 0.3 mi

