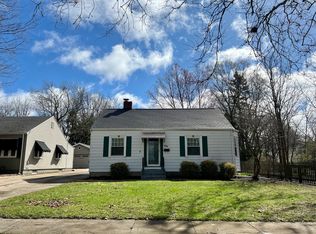Here is your chance to own your very own dollhouse! Situated in Normal, Illinois, you will find this absolutely adorable undeniably charming 3 bedroom, 1.5 bath vinyl sided residential dwelling! Step inside and be welcomed by an inviting living room host to hardwood flooring and a center gas log fireplace. The formal dining room is adorned by French doors as well as an adjacent 7X12 enclosed back porch/sunroom with an exterior access point that makes for the picture perfect reading nook/office/etc. Also on the main floor, you will find an efficient fully equipped kitchen with stainless appliances (2016), quartz countertops, and a desk area, three cozy bedrooms -- all with hardwood flooring -- rear bedroom features sliding glass doors that lead to the exterior, a full hall tiled bath with a sliding barn like door entry point, and a super neat rear facing screened back porch. The full partially finished basement boasts a family room/den with built-ins, large laundry room area with an adjacent half bath, mechanicals, and great storage/work space. Property also features a massive deep (52X216) privacy fenced tree shaded lot with an attractive rear brick patio (has an outlet for a hot tub if desired) and a deck, two car detached garage with an attached storage shed, architectural roof, enhanced exterior landscaping with lighted stone paths and curved walkways, vinyl replacement windows, crown molding, custom interior window treatments plus exterior awnings, ultra charming interior glass doorknobs, newer water heater (2016), and all appliances to remain upon settlement for new owner(s) including washer and dryer. Radon mitigation system installed on premises. Seeking charm and comfort within McLean County? Look no further than 908 Normal Avenue, Normal -- this choice property will NOT last in today's market!
This property is off market, which means it's not currently listed for sale or rent on Zillow. This may be different from what's available on other websites or public sources.

