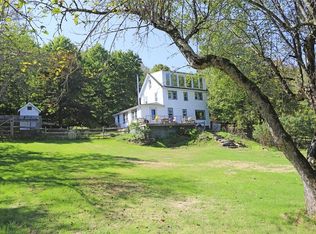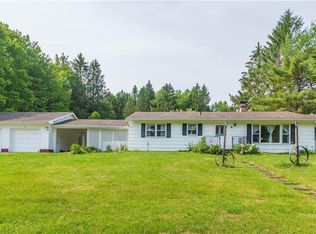Sold for $405,000
$405,000
908 New Turnpike Rd, Cochecton, NY 12726
3beds
2,112sqft
Single Family Residence
Built in 1999
2.8 Acres Lot
$453,300 Zestimate®
$192/sqft
$3,115 Estimated rent
Home value
$453,300
$431,000 - $480,000
$3,115/mo
Zestimate® history
Loading...
Owner options
Explore your selling options
What's special
Beautiful Custom Ranch with Views! Welcome home to this wonderful Ranch that boasts a formal living room and dining room, a warm and cozy great room with a family room, with a propane fueled fireplace and a nice country kitchen, three bedrooms, including a primary suite, 2.5 baths and a laundry/mud room & central air conditioning. There is also a full unfinished basement and an attached two car garage (29'X29'). Relax on the rocking chair front porch while you enjoy the beautiful countryside views! Great setting on a quiet country lane, on 2.8+/- acres with a lovely lawn, nicely landscaped. Don't delay, call today!, Beds Description: Primary1st, Baths: 1/2 Bath Lev 1, Baths: 2 Bath Lev 1, Eating Area: Dining Area, Beds Description: 2+Bed1st
Zillow last checked: 8 hours ago
Listing updated: September 01, 2024 at 11:02pm
Listed by:
Dawn J Curreri 845-252-3085,
Eagle Valley Realty
Bought with:
NON-MEMBER
NON-MEMBER OFFICE
Source: PWAR,MLS#: 223581
Facts & features
Interior
Bedrooms & bathrooms
- Bedrooms: 3
- Bathrooms: 3
- Full bathrooms: 2
- 1/2 bathrooms: 1
Primary bedroom
- Area: 182
- Dimensions: 13 x 14
Bedroom 1
- Area: 168
- Dimensions: 12 x 14
Bedroom 1
- Area: 120
- Dimensions: 8 x 15
Primary bathroom
- Description: Full with jacuzzi tub and shower
- Area: 0
- Dimensions: 0 x 0
Bathroom 1
- Description: Full with shower
- Area: 0
- Dimensions: 0 x 0
Bathroom 3
- Description: half bath
- Area: 0
- Dimensions: 0 x 0
Dining room
- Area: 140
- Dimensions: 10 x 14
Family room
- Area: 252
- Dimensions: 18 x 14
Kitchen
- Area: 480
- Dimensions: 16 x 30
Laundry
- Description: With rear exit
- Area: 0
- Dimensions: 0 x 0
Heating
- Baseboard, Oil, Hot Water
Cooling
- Central Air
Appliances
- Included: Built-In Gas Oven, Washer, Refrigerator, Microwave, Gas Range, Gas Oven, Dishwasher
Features
- Kitchen Island, Walk-In Closet(s)
- Flooring: Carpet, Hardwood
- Basement: Full
- Has fireplace: Yes
- Fireplace features: Living Room, Propane
Interior area
- Total structure area: 2,112
- Total interior livable area: 2,112 sqft
Property
Parking
- Total spaces: 2
- Parking features: Attached, Unpaved, Garage, Driveway
- Garage spaces: 2
- Has uncovered spaces: Yes
Features
- Levels: One
- Stories: 1
- Patio & porch: Patio, Porch
- Has view: Yes
- Body of water: None
Lot
- Size: 2.80 Acres
- Features: Cleared, Views
Details
- Parcel number: 2.126.10
- Zoning description: Residential
Construction
Type & style
- Home type: SingleFamily
- Architectural style: Ranch
- Property subtype: Single Family Residence
Materials
- Vinyl Siding
- Roof: Asphalt
Condition
- Year built: 1999
Utilities & green energy
- Sewer: Septic Tank
- Water: Well
- Utilities for property: Cable Available
Community & neighborhood
Location
- Region: Cochecton
- Subdivision: None
HOA & financial
HOA
- Has HOA: No
Other
Other facts
- Listing terms: Cash,VA Loan,FHA,Conventional
- Road surface type: Paved
Price history
| Date | Event | Price |
|---|---|---|
| 5/17/2023 | Sold | $405,000+1.5%$192/sqft |
Source: | ||
| 2/25/2023 | Pending sale | $399,000$189/sqft |
Source: | ||
| 1/2/2023 | Price change | $399,000-7%$189/sqft |
Source: | ||
| 11/3/2022 | Price change | $429,000-4.6%$203/sqft |
Source: | ||
| 9/23/2022 | Listed for sale | $449,900+1305.9%$213/sqft |
Source: | ||
Public tax history
| Year | Property taxes | Tax assessment |
|---|---|---|
| 2024 | -- | $157,500 |
| 2023 | -- | $157,500 +13.6% |
| 2022 | -- | $138,600 |
Find assessor info on the county website
Neighborhood: 12726
Nearby schools
GreatSchools rating
- 5/10Sullivan West Elementary SchoolGrades: PK-6Distance: 4.8 mi
- 5/10Sullivan West High School At Lake HuntingtonGrades: 7-12Distance: 1.9 mi

