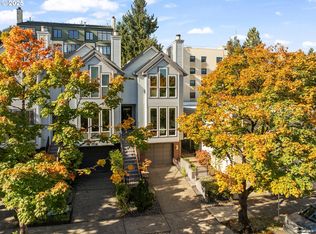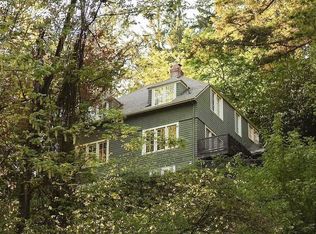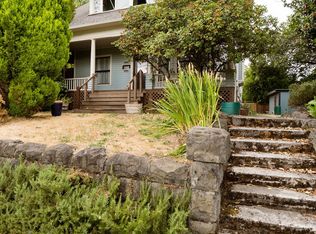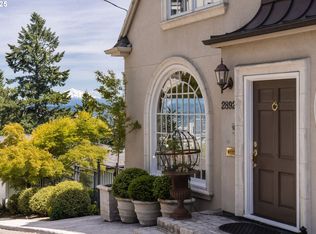If you seek an elegant historic home with good bones to bring your own design ideas to life, this is the rare opportunity you have been looking for. Be sure to seize it - It's about a once in every 5-10 year possibility- don't miss out! ALL OFFERS WILL BE CONSIDERED. This classic 1908 Craftsman sits on a prominent corner lot in Northwest Portland, just blocks away from NW 23rd Avenue’s shops, restaurants, and amenities. Rich in original detail, the home features hardwood floors, wainscoting, beamed ceilings, picture rail molding, and endless charm. The main floor is designed for comfortable living and easy entertaining, with a grand entry, powder bath, and living room featuring a new gas fireplace and access to a wraparound porch. The formal dining room, accessible from both the entry and the kitchen through French doors, offers window seating and gorgeous detailing. The spacious kitchen, complete with a breakfast nook, opens to an expansive double patio. Mature landscaping offers both beauty and privacy. Upstairs are four spacious bedrooms, including a generous primary suite with a new gas fireplace. The second bedroom features built-ins. The third bedroom showcases wainscoting and a wood-burning fireplace, while the fourth bedroom is ideal for a home office, outfitted with original French doors to a private balcony with peekaboo views. The semi-finished attic provides a large bonus space with a gas stove—perfect for a game room or creative retreat. The basement includes laundry, a shower, and a RECENTLY ADDED COMMERCIAL SPACE with soundproofing, a separate entrance, waiting room, half bath, and air conditioning—ideal for a home business or client-facing setup.A private driveway, flexible layout, and unbeatable location make this a rare opportunity to own a true piece of Portland’s architectural history.
Active
Price cut: $96K (11/18)
$999,000
908 NW 25th Ave, Portland, OR 97210
5beds
4,882sqft
Est.:
Residential, Single Family Residence
Built in 1908
5,227.2 Square Feet Lot
$-- Zestimate®
$205/sqft
$-- HOA
What's special
Rich in original detailPowder bathFormal dining roomBreakfast nookWindow seatingBeamed ceilingsFour spacious bedrooms
- 2 days |
- 1,124 |
- 57 |
Zillow last checked: 8 hours ago
Listing updated: December 19, 2025 at 04:55am
Listed by:
Andrew Pienovi 503-913-1200,
Christie's International Real Estate Evergreen,
Brian Pienovi 503-577-5858,
Christie's International Real Estate Evergreen
Source: RMLS (OR),MLS#: 658367912
Tour with a local agent
Facts & features
Interior
Bedrooms & bathrooms
- Bedrooms: 5
- Bathrooms: 4
- Full bathrooms: 3
- Partial bathrooms: 1
- Main level bathrooms: 1
Rooms
- Room types: Bedroom 4, Bonus Room, Entry, Bedroom 2, Bedroom 3, Dining Room, Family Room, Kitchen, Living Room, Primary Bedroom
Primary bedroom
- Features: Builtin Features, Fireplace, Suite
- Level: Upper
Bedroom 2
- Features: Builtin Features, High Ceilings, Wood Floors
- Level: Upper
Bedroom 3
- Features: Fireplace, High Ceilings, Wood Floors
- Level: Upper
Bedroom 4
- Features: Deck, French Doors, Floor3rd
- Level: Upper
Dining room
- Features: Beamed Ceilings, Formal, Hardwood Floors
- Level: Main
Family room
- Features: Fireplace, Vaulted Ceiling, Wood Floors
- Level: Upper
Kitchen
- Features: Nook, Granite, High Ceilings
- Level: Main
Living room
- Features: Coved, French Doors, High Ceilings
- Level: Main
Heating
- Forced Air, Fireplace(s)
Appliances
- Included: Built In Oven, Dishwasher, Disposal, Gas Appliances, Range Hood, Gas Water Heater
- Laundry: Laundry Room
Features
- Floor 4th, Granite, High Ceilings, Vaulted Ceiling(s), Wainscoting, Floor 3rd, Shower, Formal, Built-in Features, Beamed Ceilings, Nook, Coved, Suite, Kitchen Island, Pantry
- Flooring: Hardwood, Wood
- Doors: French Doors
- Basement: Full
- Number of fireplaces: 4
- Fireplace features: Gas, Wood Burning
Interior area
- Total structure area: 4,882
- Total interior livable area: 4,882 sqft
Video & virtual tour
Property
Parking
- Parking features: Driveway, Parking Pad
- Has uncovered spaces: Yes
Features
- Stories: 4
- Patio & porch: Covered Deck, Deck, Patio, Porch
- Exterior features: Yard, Exterior Entry
Lot
- Size: 5,227.2 Square Feet
- Features: Corner Lot, Level, Trees, SqFt 5000 to 6999
Details
- Additional structures: HomeTheater
- Parcel number: R198653
- Other equipment: Home Theater
Construction
Type & style
- Home type: SingleFamily
- Architectural style: Craftsman
- Property subtype: Residential, Single Family Residence
Materials
- Shake Siding, Wood Siding
- Roof: Composition
Condition
- Resale
- New construction: No
- Year built: 1908
Utilities & green energy
- Gas: Gas
- Sewer: Public Sewer
- Water: Public
Community & HOA
HOA
- Has HOA: No
Location
- Region: Portland
Financial & listing details
- Price per square foot: $205/sqft
- Tax assessed value: $1,221,030
- Annual tax amount: $18,009
- Date on market: 5/15/2025
- Listing terms: Cash,Conventional,FHA,VA Loan
- Road surface type: Paved
Estimated market value
Not available
Estimated sales range
Not available
Not available
Price history
Price history
| Date | Event | Price |
|---|---|---|
| 12/19/2025 | Listed for sale | $999,000$205/sqft |
Source: | ||
| 12/3/2025 | Pending sale | $999,000$205/sqft |
Source: | ||
| 11/18/2025 | Price change | $999,000-8.8%$205/sqft |
Source: | ||
| 10/17/2025 | Listed for sale | $1,095,000-0.1%$224/sqft |
Source: | ||
| 2/26/2021 | Listing removed | -- |
Source: Owner Report a problem | ||
Public tax history
Public tax history
| Year | Property taxes | Tax assessment |
|---|---|---|
| 2025 | $18,009 +3.7% | $668,990 +3% |
| 2024 | $17,362 +4% | $649,510 +3% |
| 2023 | $16,694 +2.2% | $630,600 +3% |
Find assessor info on the county website
BuyAbility℠ payment
Est. payment
$5,894/mo
Principal & interest
$4753
Property taxes
$791
Home insurance
$350
Climate risks
Neighborhood: Northwest
Nearby schools
GreatSchools rating
- 5/10Chapman Elementary SchoolGrades: K-5Distance: 0.3 mi
- 5/10West Sylvan Middle SchoolGrades: 6-8Distance: 3.3 mi
- 8/10Lincoln High SchoolGrades: 9-12Distance: 0.9 mi
Schools provided by the listing agent
- Elementary: Chapman
- Middle: West Sylvan
- High: Lincoln
Source: RMLS (OR). This data may not be complete. We recommend contacting the local school district to confirm school assignments for this home.
- Loading
- Loading




