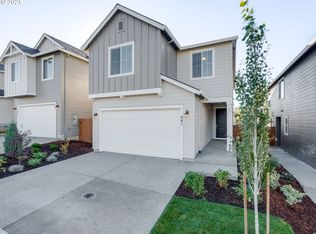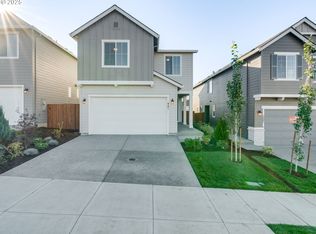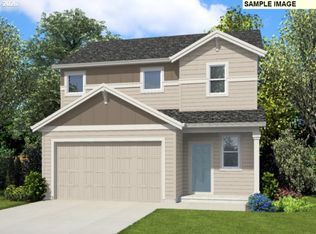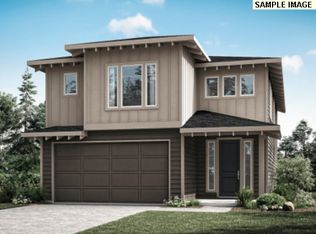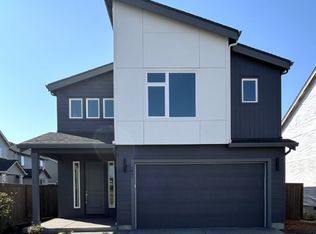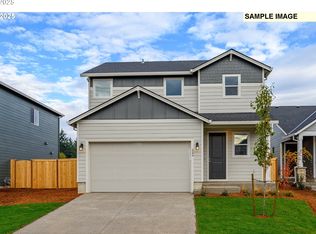908 NW 178th Way, Ridgefield, WA 98642
What's special
- 93 days |
- 11 |
- 0 |
Zillow last checked: 8 hours ago
Listing updated: December 10, 2025 at 06:24am
Mackenzi Drlik 360-823-9122,
Richmond American Homes of Oregon
Travel times
Schedule tour
Select your preferred tour type — either in-person or real-time video tour — then discuss available options with the builder representative you're connected with.
Facts & features
Interior
Bedrooms & bathrooms
- Bedrooms: 3
- Bathrooms: 2
- Full bathrooms: 2
Rooms
- Room types: Loft, Bedroom 2, Bedroom 3, Dining Room, Family Room, Kitchen, Living Room, Primary Bedroom
Primary bedroom
- Level: Upper
Bedroom 2
- Level: Upper
Bedroom 3
- Level: Upper
Dining room
- Level: Main
Kitchen
- Level: Main
Living room
- Level: Main
Heating
- ENERGY STAR Qualified Equipment, Forced Air 90
Cooling
- Heat Pump
Appliances
- Included: Electric Water Heater, ENERGY STAR Qualified Water Heater
Features
- Basement: Crawl Space
Interior area
- Total structure area: 2,116
- Total interior livable area: 2,116 sqft
Property
Parking
- Total spaces: 2
- Parking features: Driveway
- Garage spaces: 2
- Has uncovered spaces: Yes
Features
- Levels: Two
- Stories: 2
Lot
- Size: 2,178 Square Feet
- Features: SqFt 0K to 2999
Details
- Parcel number: 986062436
Construction
Type & style
- Home type: SingleFamily
- Property subtype: Residential
- Attached to another structure: Yes
Materials
- Cement Siding
- Foundation: Pillar/Post/Pier
Condition
- Proposed
- New construction: Yes
- Year built: 2024
Details
- Builder name: Richmond American Homes
- Warranty included: Yes
Utilities & green energy
- Gas: Gas
- Sewer: Public Sewer
- Water: Public
Community & HOA
Community
- Subdivision: Seasons at North Haven
HOA
- Has HOA: Yes
- Amenities included: Commons, Front Yard Landscaping, Maintenance Grounds
- HOA fee: $57 monthly
Location
- Region: Ridgefield
Financial & listing details
- Price per square foot: $243/sqft
- Tax assessed value: $132,500
- Annual tax amount: $1,080
- Date on market: 5/14/2025
- Cumulative days on market: 93 days
- Listing terms: Cash,Conventional,FHA,VA Loan
About the community
8 Credit Score Management Tips
Download our FREE guide & stay on the path to healthy credit.Source: Richmond American Homes
10 homes in this community
Available homes
| Listing | Price | Bed / bath | Status |
|---|---|---|---|
Current home: 908 NW 178th Way | $514,990 | 3 bed / 2 bath | Pending |
| 916 NW 178th Way | $499,990 | 3 bed / 3 bath | Available |
| 937 NW 178th Way | $499,990 | 3 bed / 3 bath | Available |
| 941 NW 178th Way | $524,990 | 4 bed / 3 bath | Available |
| 1015 NW 178th Way | $545,990 | 3 bed / 3 bath | Available |
| 1007 NW 178th Way | $549,990 | 3 bed / 3 bath | Available |
| 1011 NW 178th Way | $574,990 | 4 bed / 3 bath | Available |
| 1019 NW 178th Way | $585,990 | 4 bed / 3 bath | Available |
| 846 NW 178th Way | $464,990 | 3 bed / 3 bath | Pending |
| 912 NW 178th Way | $484,990 | 3 bed / 3 bath | Pending |
Source: Richmond American Homes
Contact builder

By pressing Contact builder, you agree that Zillow Group and other real estate professionals may call/text you about your inquiry, which may involve use of automated means and prerecorded/artificial voices and applies even if you are registered on a national or state Do Not Call list. You don't need to consent as a condition of buying any property, goods, or services. Message/data rates may apply. You also agree to our Terms of Use.
Learn how to advertise your homesEstimated market value
Not available
Estimated sales range
Not available
Not available
Price history
| Date | Event | Price |
|---|---|---|
| 6/27/2025 | Pending sale | $514,990$243/sqft |
Source: | ||
| 5/28/2025 | Price change | $514,990-1.9%$243/sqft |
Source: | ||
| 5/14/2025 | Listed for sale | $524,990$248/sqft |
Source: | ||
Public tax history
| Year | Property taxes | Tax assessment |
|---|---|---|
| 2024 | $1,358 +25.7% | $132,500 +10.4% |
| 2023 | $1,081 | $120,000 |
| 2022 | -- | -- |
Find assessor info on the county website
8 Credit Score Management Tips
Download our FREE guide & stay on the path to healthy credit.Source: Richmond American HomesMonthly payment
Neighborhood: 98642
Nearby schools
GreatSchools rating
- 6/10South Ridge Elementary SchoolGrades: K-4Distance: 1.1 mi
- 6/10View Ridge Middle SchoolGrades: 7-8Distance: 3.1 mi
- 7/10Ridgefield High SchoolGrades: 9-12Distance: 3.6 mi
Schools provided by the builder
- Elementary: South Ridge Elementary School
- Middle: View Ridge Middle School
- High: Ridgefield High School
- District: Ridgefield School District
Source: Richmond American Homes. This data may not be complete. We recommend contacting the local school district to confirm school assignments for this home.
