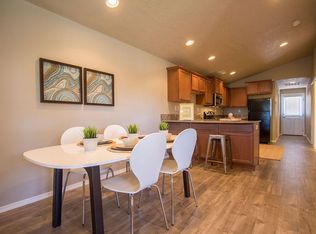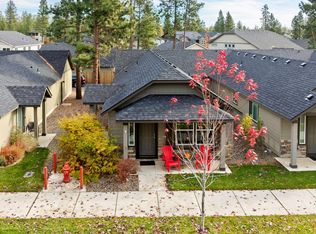Wow, what an amazing single level opportunity in beautiful Sisters, OR. Affordable low maintenance homes offer in the Village at Cold Springs. The Argent floorplan is meticulously designed to offer the most functional square feet with no wasted space! The same unit in VCS rents for $1,300/mo. The 2 car garage space is connected by a firewall with the neighbors garage, and the living spaces are all separate with no shared walls. Similar units to these have never hit the market twice because they are the perfect investment. There is still time to choose your interior selections, do not hesitate to reach out for more information, these will not last long! Completion window: August/September. Photos of a like home.
This property is off market, which means it's not currently listed for sale or rent on Zillow. This may be different from what's available on other websites or public sources.


