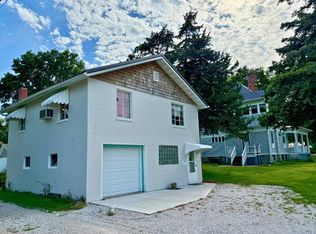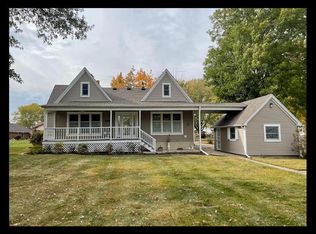Sold on 12/23/25
Price Unknown
908 N Rutherford St, Macon, MO 63552
3beds
2,452sqft
Single Family Residence
Built in 1880
5,792.56 Square Feet Lot
$230,100 Zestimate®
$--/sqft
$1,504 Estimated rent
Home value
$230,100
Estimated sales range
Not available
$1,504/mo
Zestimate® history
Loading...
Owner options
Explore your selling options
What's special
This stunning Victorian home offers the perfect blend of historic charm & thoughtful updates. The moment you step inside, you'll be captivated by the original hardwood floors, unpainted wood trim, beautifully preserved pocket doors, & original hardware. This home is a true showcase of craftsmanship rarely found today. Recent updates ensure peace of mind for years to come, including: new roof, upgraded insulation in the attic, new HVAC system, fresh exterior paint, & much more. Whether you're relaxing in the spacious rooms, entertaining guests, or simply admiring the architectural details, this home is filled with warmth & character. Conveniently located in the heart of Macon, this treasure is ready for its next chapter. Contact Alison Evans at (660) 676-0627 w/ Macon Realty Company.
Zillow last checked: 8 hours ago
Listing updated: December 29, 2025 at 08:35am
Listed by:
Alison Evans 660-676-0627,
Macon Realty Company
Bought with:
Alison Evans, 2024021897
Macon Realty Company
Source: Northeast Central AOR,MLS#: 43128
Facts & features
Interior
Bedrooms & bathrooms
- Bedrooms: 3
- Bathrooms: 2
- Full bathrooms: 1
- 1/2 bathrooms: 1
Bedroom 1
- Level: Second
- Area: 438.51
- Dimensions: 14.1 x 31.1
Bedroom 2
- Level: Second
- Area: 148.48
- Dimensions: 11.6 x 12.8
Bedroom 3
- Level: Second
- Area: 125.46
- Dimensions: 10.2 x 12.3
Bathroom 1
- Level: Second
- Area: 53.07
- Dimensions: 6.1 x 8.7
Bathroom 2
- Level: First
- Area: 34.98
- Dimensions: 6.6 x 5.3
Dining room
- Level: First
- Area: 199.98
- Dimensions: 11.11 x 18
Kitchen
- Level: First
- Area: 233.6
- Dimensions: 14.5 x 16.11
Living room
- Level: First
- Area: 213.05
- Dimensions: 14.1 x 15.11
Heating
- Forced Gas
Cooling
- Central Air
Appliances
- Included: Dishwasher, Electric Oven/Range, Refrigerator, Washer w/Dryer Negotiable, Gas Water Heater
- Laundry: Laundry Hookup: Basement
Features
- Dry Wall
- Flooring: Carpet, Hardwood, Vinyl
- Doors: Storm Door(s)
- Windows: Storm Window(s), Wood Frames, Window Treatments
- Basement: Full,Unfinished,Walk-Out Access,Walk-Up Access
- Number of fireplaces: 1
- Fireplace features: One
Interior area
- Total structure area: 2,452
- Total interior livable area: 2,452 sqft
Property
Parking
- Parking features: No Garage
Features
- Levels: Two
- Patio & porch: Rear Porch, Front Porch
- Fencing: None
Lot
- Size: 5,792 sqft
- Dimensions: 108x112.7x130
Details
- Parcel number: 070119051601023000300
Construction
Type & style
- Home type: SingleFamily
- Property subtype: Single Family Residence
Materials
- Other, Plaster
- Roof: Asphalt
Condition
- New construction: No
- Year built: 1880
Utilities & green energy
- Gas: Natural
- Sewer: Public Sewer
- Water: Public
Community & neighborhood
Location
- Region: Macon
- Subdivision: Gilstrap's Sub Block 142 (Hudson Add)
Other
Other facts
- Road surface type: Paved
Price history
| Date | Event | Price |
|---|---|---|
| 12/23/2025 | Sold | -- |
Source: | ||
| 10/30/2025 | Contingent | $230,000$94/sqft |
Source: | ||
| 10/7/2025 | Price change | $230,000-4.2%$94/sqft |
Source: | ||
| 8/18/2025 | Price change | $240,000-26.2%$98/sqft |
Source: | ||
| 8/18/2025 | Listed for sale | $325,000+27.5%$133/sqft |
Source: | ||
Public tax history
| Year | Property taxes | Tax assessment |
|---|---|---|
| 2024 | $864 +0.4% | $16,740 |
| 2023 | $860 +4.2% | $16,740 +4% |
| 2022 | $825 +0.5% | $16,090 |
Find assessor info on the county website
Neighborhood: 63552
Nearby schools
GreatSchools rating
- 4/10Macon Elementary SchoolGrades: PK-5Distance: 0.3 mi
- 5/10Macon Middle SchoolGrades: 6-8Distance: 0.3 mi
- 7/10Macon Sr. High SchoolGrades: 9-12Distance: 0.3 mi
Schools provided by the listing agent
- District: Macon County R-I
Source: Northeast Central AOR. This data may not be complete. We recommend contacting the local school district to confirm school assignments for this home.

