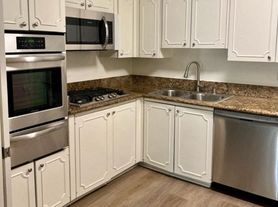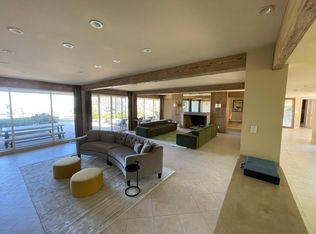Stunning and fully remodeled traditional estate on almost half an acre in the heart of Beverly Hills Flats, offering 6 beds, 7 baths, and approximately 6,200 sq ft of elegant living space. The main house showcases a true chef's kitchen, a luxurious primary suite with salon sink, expansive closets, spa-like bath, and state-of-the-art amenities throughout. Retractable glass doors open the family room to a lanai that seats 22, seamlessly blending indoor-outdoor living with a lushly landscaped yard, pool, and spa- ideal for entertaining. Five en suite bedrooms in the main residence plus a beautifully renovated guest house with kitchenette, laundry, and bath complete this private oasis. A rare offering on one of the most sought-after streets in Beverly Hills.
Copyright The MLS. All rights reserved. Information is deemed reliable but not guaranteed.
House for rent
$45,000/mo
908 N Rexford Dr, Beverly Hills, CA 90210
6beds
6,196sqft
Price may not include required fees and charges.
Singlefamily
Available now
No pets
Central air, ceiling fan
In unit laundry
Carport parking
Central, fireplace
What's special
Traditional estateLushly landscaped yardHalf an acreSpa-like bathState-of-the-art amenitiesLuxurious primary suiteExpansive closets
- 56 days |
- -- |
- -- |
Travel times
Looking to buy when your lease ends?
Consider a first-time homebuyer savings account designed to grow your down payment with up to a 6% match & a competitive APY.
Facts & features
Interior
Bedrooms & bathrooms
- Bedrooms: 6
- Bathrooms: 7
- Full bathrooms: 6
- 1/2 bathrooms: 1
Rooms
- Room types: Dining Room, Family Room, Office, Pantry, Solarium Atrium, Walk In Closet
Heating
- Central, Fireplace
Cooling
- Central Air, Ceiling Fan
Appliances
- Included: Dishwasher, Disposal, Dryer, Freezer, Range Oven, Refrigerator, Washer
- Laundry: In Unit, Inside
Features
- Built-Ins, Ceiling Fan(s), Walk-In Closet(s)
- Flooring: Hardwood, Tile
- Has basement: Yes
- Has fireplace: Yes
- Furnished: Yes
Interior area
- Total interior livable area: 6,196 sqft
Property
Parking
- Parking features: Carport, Private, Covered, Other
- Has carport: Yes
- Details: Contact manager
Features
- Stories: 2
- Patio & porch: Patio
- Exterior features: Contact manager
- Has private pool: Yes
Details
- Parcel number: 4350009011
Construction
Type & style
- Home type: SingleFamily
- Property subtype: SingleFamily
Condition
- Year built: 1924
Community & HOA
HOA
- Amenities included: Pool
Location
- Region: Beverly Hills
Financial & listing details
- Lease term: 1+Year
Price history
| Date | Event | Price |
|---|---|---|
| 11/3/2025 | Price change | $45,000-9.1%$7/sqft |
Source: | ||
| 9/12/2025 | Listed for rent | $49,500-10%$8/sqft |
Source: | ||
| 8/15/2025 | Listing removed | $55,000$9/sqft |
Source: | ||
| 6/29/2025 | Listed for rent | $55,000+120%$9/sqft |
Source: | ||
| 8/23/2024 | Sold | $14,200,000+49.6%$2,292/sqft |
Source: Public Record | ||

