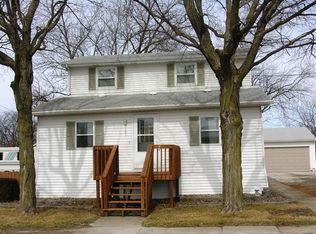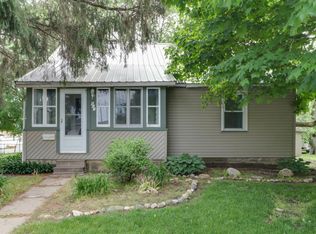Beautifully Updated All-Brick Ranch in a Quiet, Tree-Lined Neighborhood. Welcome to 908 N. Maple Street in Normal, IL-a meticulously maintained, all-brick ranch nestled in a peaceful neighborhood with mature trees. This charming 3-bedroom, 2-bath home offers a perfect blend of modern updates and timeless character. Step inside to find gleaming hardwood floors flowing throughout the main living areas, from the vaulted sunroom to the eat-in kitchen and spacious family room. The sunroom is a true showstopper, boasting brand-new skylights, a glass slider leading to an oversized deck, and stunning views of the beautifully fenced backyard. The family room features a cozy wood-burning fireplace and a large picture window that fills the space with natural light, overlooking the inviting front covered porch. The kitchen is a cook's dream with stainless steel appliances, expansive counter space, and ample cabinetry. Downstairs, the spotless basement offers incredible versatility, including a large family room, additional potential sleeping areas, a full bath, and a generous mechanical/storage room. A unique feature of this home is basement access through the heated, oversized two-car garage-ideal for multigenerational living or added privacy. The garage also includes pull-down attic stairs, a workbench, and extra storage space. This home has been thoughtfully updated with newer HVAC, roof, and extensive main floor renovations-making it truly move-in ready. Don't miss this incredible opportunity to own a beautifully maintained home in a sought-after location!
This property is off market, which means it's not currently listed for sale or rent on Zillow. This may be different from what's available on other websites or public sources.


